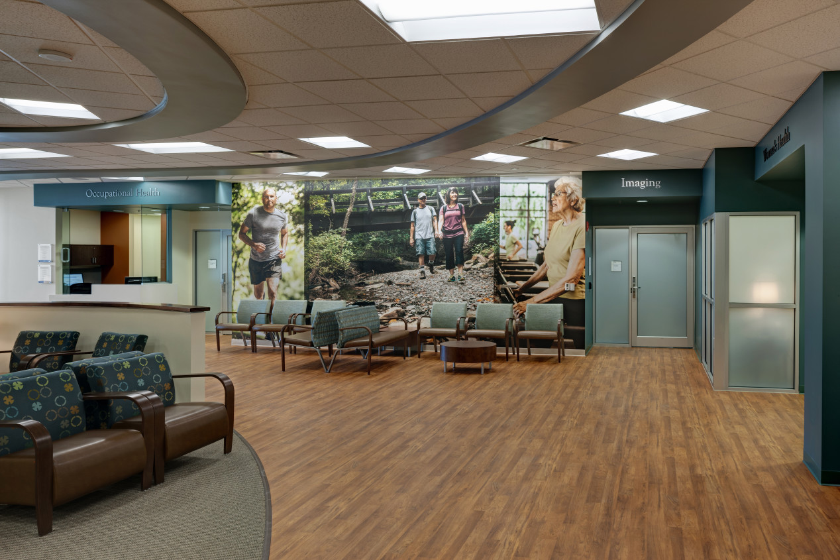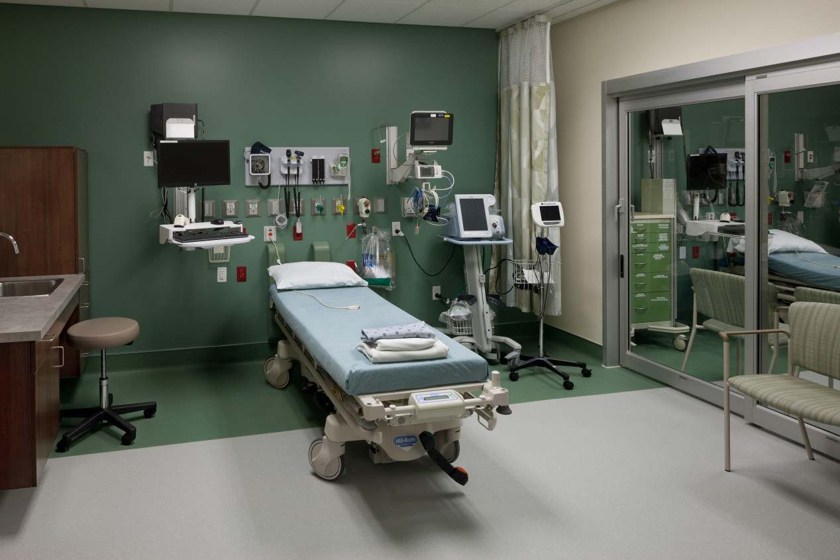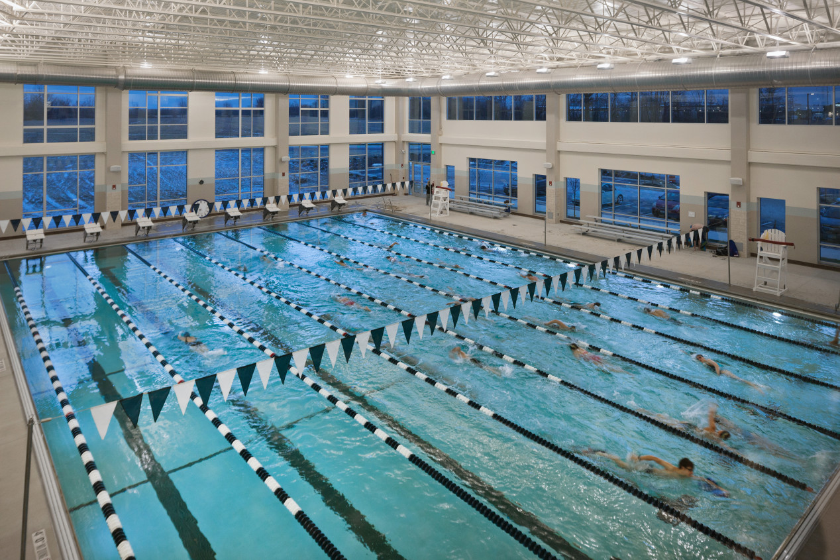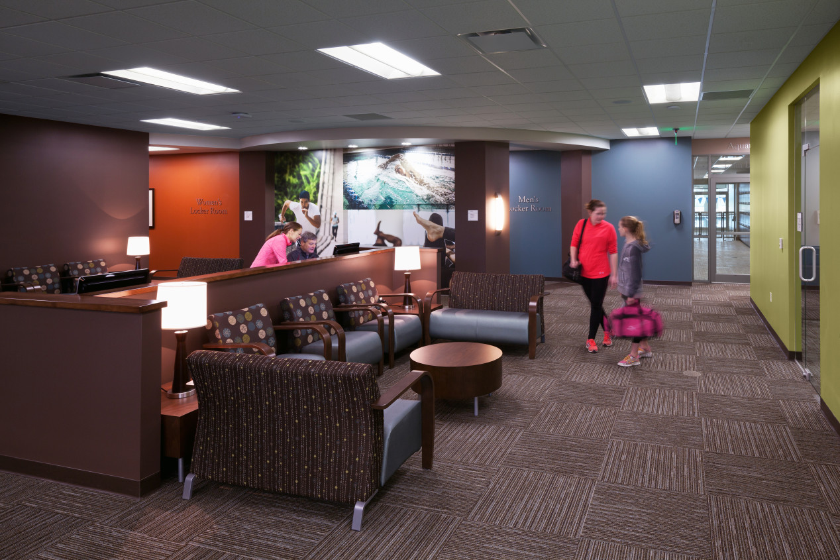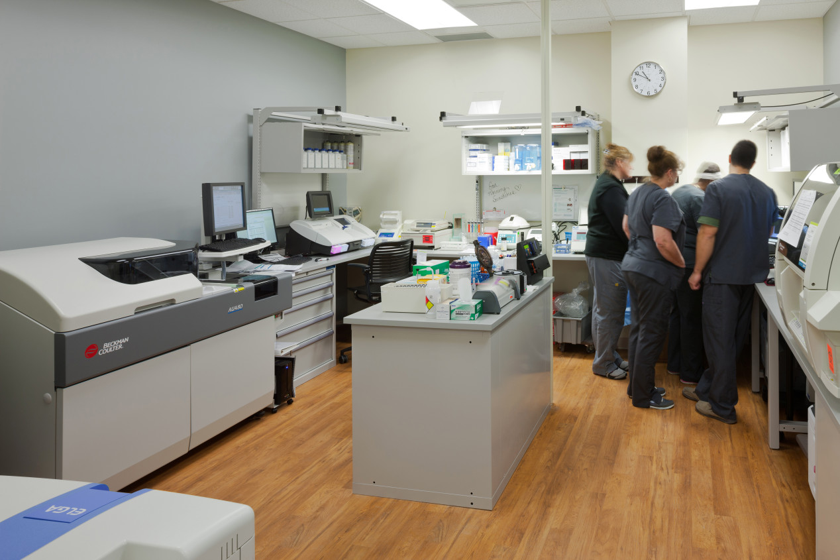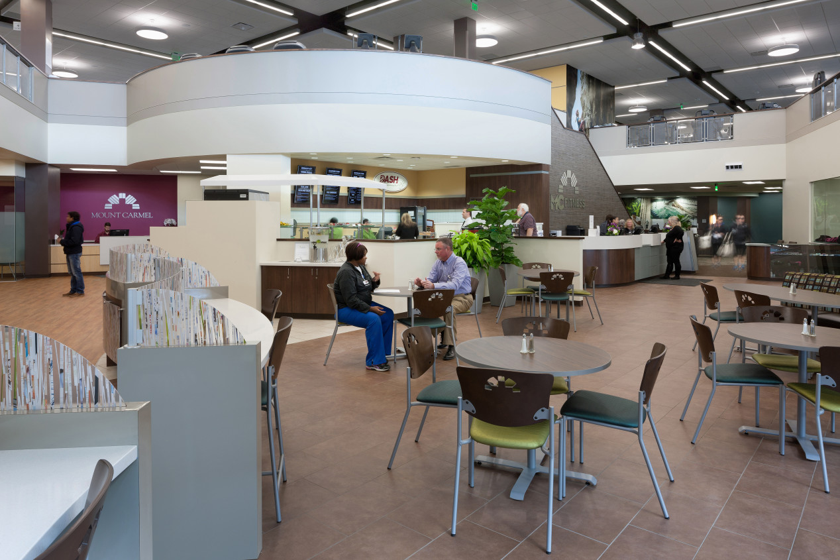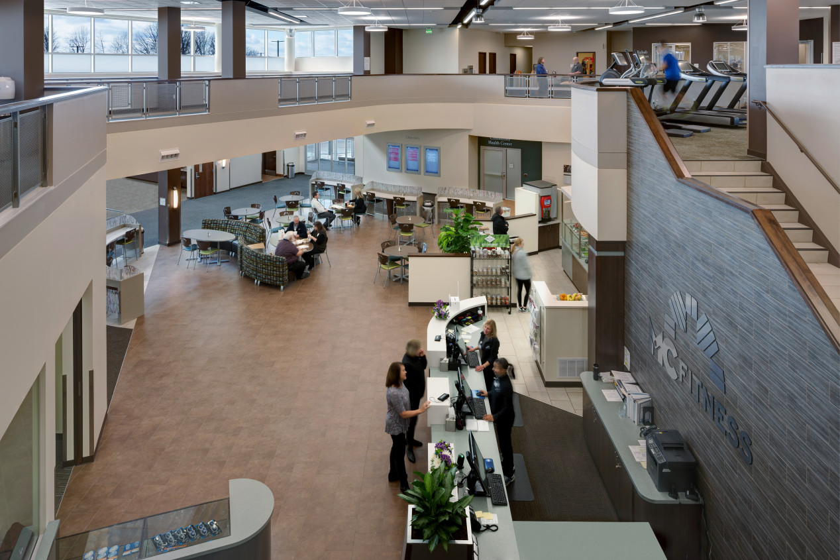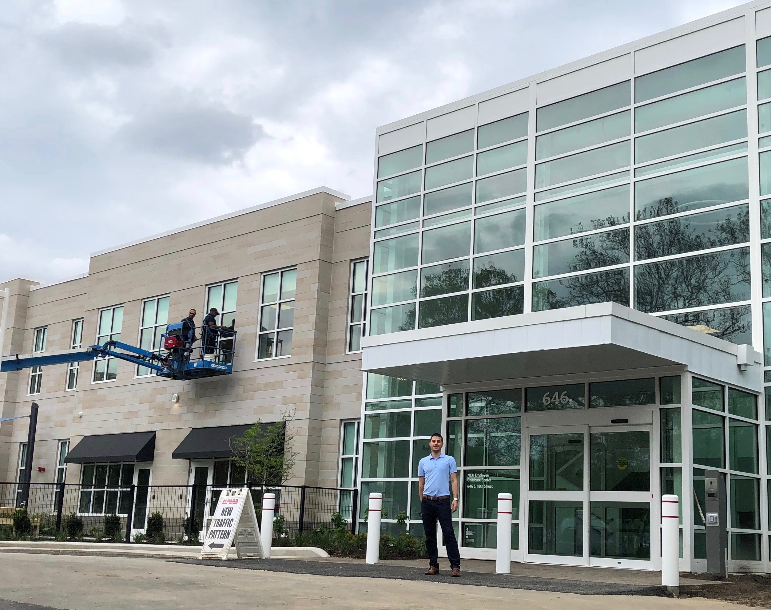 Wellogy (formerly Davis Wince, Ltd.) registered architect and principal, Matt Canterna, AIA is the architect and project manager for the New 18th Street Child Care Center at Nationwide Children’s Hospital (NCH). The first phase of the design recently wrapped up construction and the facility is open to provide care for the children of NCH employees. To follow, Canterna provides insight and an “inside the design” overview of the many unique elements incorporated into this fun, fresh, and engaging facility for the pickiest of end-users.
Wellogy (formerly Davis Wince, Ltd.) registered architect and principal, Matt Canterna, AIA is the architect and project manager for the New 18th Street Child Care Center at Nationwide Children’s Hospital (NCH). The first phase of the design recently wrapped up construction and the facility is open to provide care for the children of NCH employees. To follow, Canterna provides insight and an “inside the design” overview of the many unique elements incorporated into this fun, fresh, and engaging facility for the pickiest of end-users.
EXTERIOR
The exterior design speaks to the brand and aesthetic of the growing NCH campus. The goal of the new facility is to be unique yet still convey the same sense of promise that every child and family feels when entering a NCH facility. A challenge was matching our two-story building to the look and feel of the campus composed predominantly of high-rise buildings. The solution was to use two colors of cast stone to complement the look of the rest of the campus composed mostly of precast panels.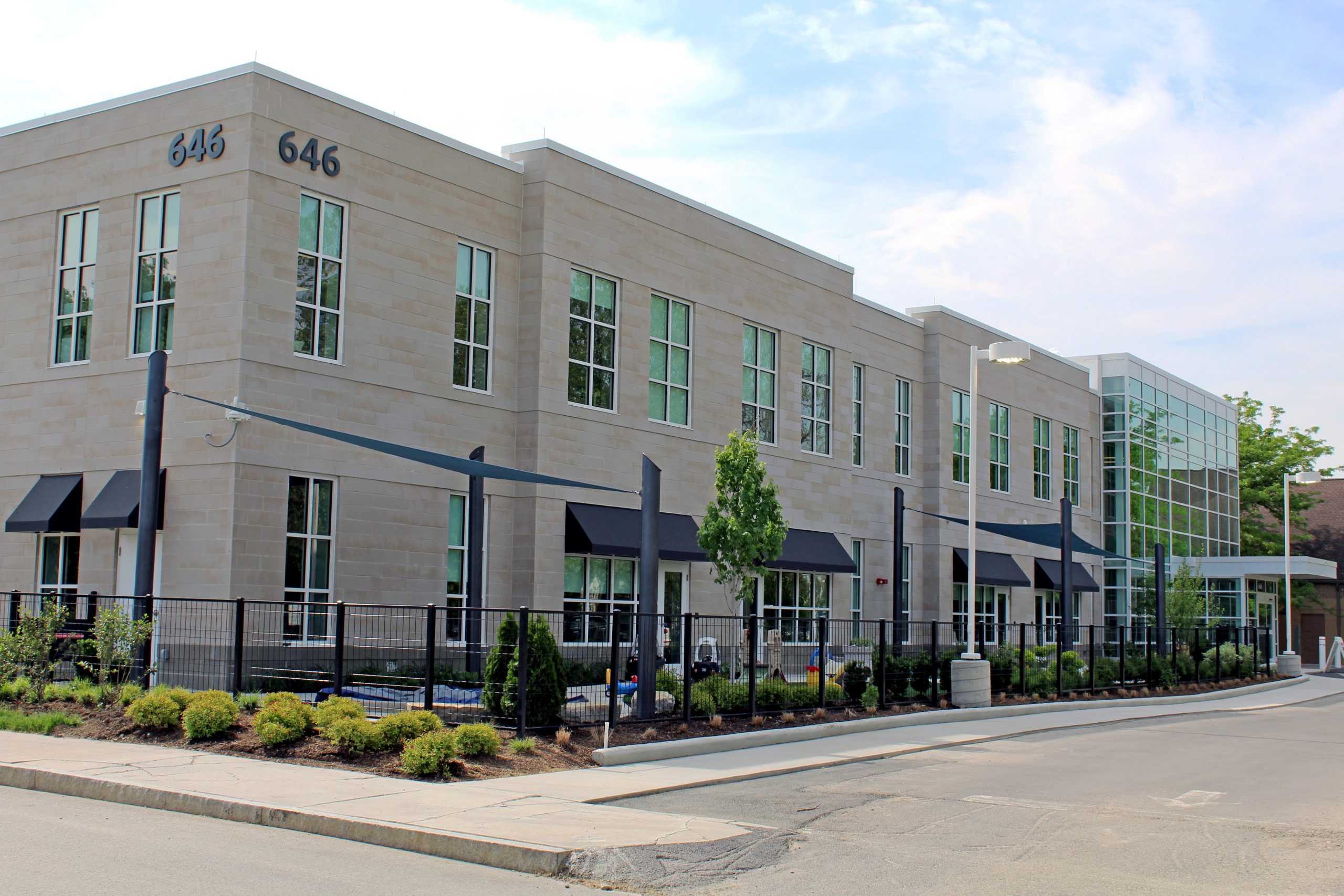
PHASED
The new Child Care Center was designed in two phases to allow for continued operation and the expansion of the building to provide care for more infants and toddlers. Phase 1 matched the current program size of the existing building and is designed and built in the parking lot of the existing facility. The program is operating in the new building and the previous center was recently demolished. Phase 2 builds the second half of the new building, which will double the number of children (and families) that they can serve. Phase 2 will be built in the footprint of the demolished existing building, and will also include a larger preschool playground as well as a staff parking lot.
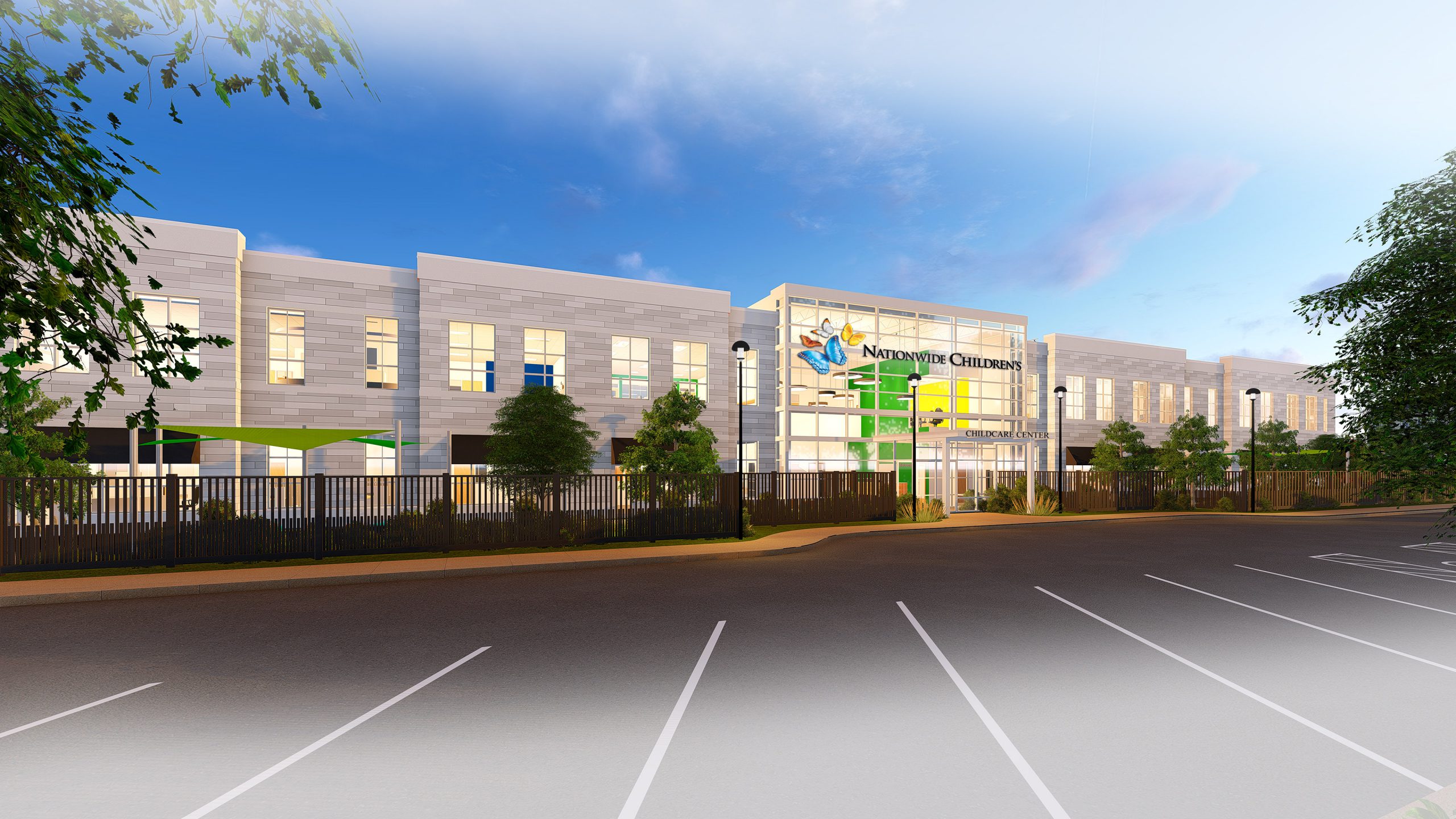 Every square inch of the site is utilized. The new Child Care Center is located on a narrow, long urban site bounded by an artery street, city alley, and a major thoroughfare to the south. The existing child care center (building, playgrounds, and parent drop off) remained fully operational during the construction of the new facility.
Every square inch of the site is utilized. The new Child Care Center is located on a narrow, long urban site bounded by an artery street, city alley, and a major thoroughfare to the south. The existing child care center (building, playgrounds, and parent drop off) remained fully operational during the construction of the new facility.
KEY FEATURES
The entire facility was designed to promote transparency and ensure total “sight and sound” of the children. You can see straight through the building in the center; the lobby, art room, extended learning areas- all open to the corridor and each other with full height glass along the corridor that promotes an expansive imagination and interest in other students, classes and activities.
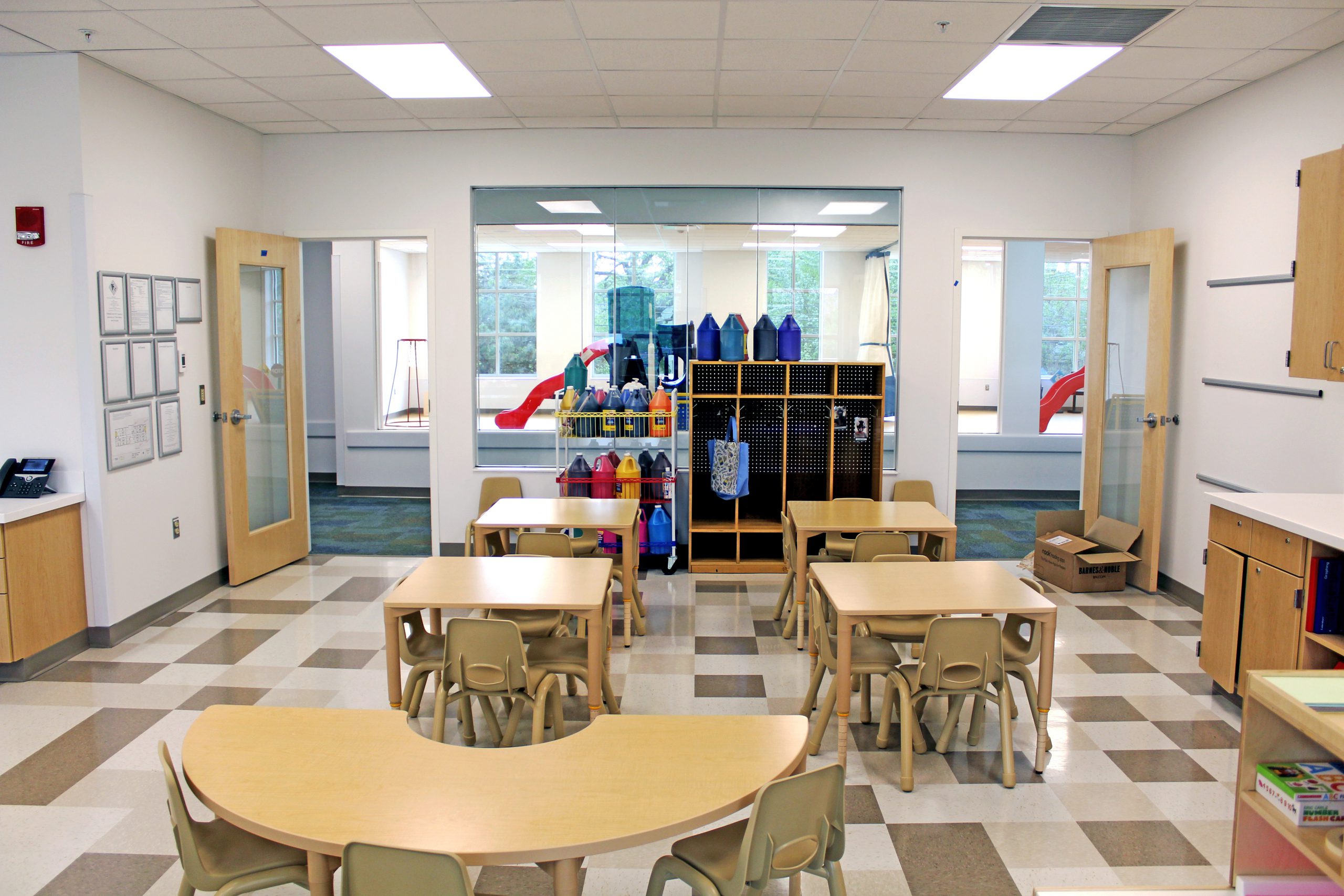 Key features of the design include a large, central lobby with branded wall coverings, abundant natural light, double height ceilings, and a monumental open stair all serve as a great transparent ‘welcome’ to the building.
Key features of the design include a large, central lobby with branded wall coverings, abundant natural light, double height ceilings, and a monumental open stair all serve as a great transparent ‘welcome’ to the building.
Also, unique to the design of the lobby is a book nook. This space provides teachers and students with an escape on a wet or blustery day when the playground is closed and promotes impromptu learning while students are waiting for pickup or checking in at drop off.
WHAT’S NEW
New to this facility is a full commercial kitchen and reading room. The kitchen allows for a chef to join the staff and prepare fresh and nutritious meals distinctively designed for the kids, instead of having food shipped over from the hospital’s main kitchen. This enhances the culinary offerings and reduces operating costs. Coming in Phase 2 is a reading room with computers to allow the center to provide break out lessons and activities for preschool and kindergarten students who are reading at an advanced level.
INFANT & TODDLER ROOMS
All infant and toddler rooms are on the first floor, with large open windows and doors to their age-appropriate playgrounds. A few key design elements to ensure continual sight and sound monitoring include an infant changing station positioned so that teachers will never have their back to the room or other students. Infant classrooms are paired, sharing a kitchen. The kitchens are centered and open to one another with a semi-circle design to promote a line of sight into the play area for teachers preparing bottles and food in the kitchens. The pairing of infant rooms also allows for staff flexibility, with aides able to float from room to room to support the needs of either classroom when appropriate.
 Toddler rooms kitchens are also paired, but a sliding barn door that can close if one class is engaged in a quiet activity or nap time. The center of the classroom is open and spacious, for the flexibility of learning activities. The teacher desk is along the wall, with computer hookup to a large wall monitor so that teachers can pull up pictures and video to support their lesson plans. Large windows and door connect to their playground. The window sills are intentionally low so that the toddlers can look out. A sink – at child height, of course – is located just inside the playground door so that students can wash their hands coming in from play. Preschool and Kindergarten Rooms are located on the second floor in a similar layout and with the same primary design goals as the toddler rooms.
Toddler rooms kitchens are also paired, but a sliding barn door that can close if one class is engaged in a quiet activity or nap time. The center of the classroom is open and spacious, for the flexibility of learning activities. The teacher desk is along the wall, with computer hookup to a large wall monitor so that teachers can pull up pictures and video to support their lesson plans. Large windows and door connect to their playground. The window sills are intentionally low so that the toddlers can look out. A sink – at child height, of course – is located just inside the playground door so that students can wash their hands coming in from play. Preschool and Kindergarten Rooms are located on the second floor in a similar layout and with the same primary design goals as the toddler rooms.
 The new Child Care Center promotes wellbeing and development through unique design details. A quarter circle stair step was designed into a corner in each room, with three 4” steps to allow older infants to learn how to crawl up and down stairs. The stairs are covered in a fun, fuzzy carpet that is waterproof, stain resistant, and easily cleaned. The infant rooms also have a half-wall ‘vestibule’ for parents to check in, complete with a bench for parents to put the booties on their shoes to walk into the classroom if needed, and a built-in car-seat storage cabinet so if one parent drops off and another picks up, the car seat can stay with the child.
The new Child Care Center promotes wellbeing and development through unique design details. A quarter circle stair step was designed into a corner in each room, with three 4” steps to allow older infants to learn how to crawl up and down stairs. The stairs are covered in a fun, fuzzy carpet that is waterproof, stain resistant, and easily cleaned. The infant rooms also have a half-wall ‘vestibule’ for parents to check in, complete with a bench for parents to put the booties on their shoes to walk into the classroom if needed, and a built-in car-seat storage cabinet so if one parent drops off and another picks up, the car seat can stay with the child.
SECURITY & SAFETY
Security and safety were the primary design considerations. The facility has many security cameras throughout the interior and exterior. Parents are provided access cards to swipe in at the main door, and a video intercom is provided for guests and visitors. Exit stair doors and the elevator doors are also access controlled, to prevent the little ones from getting stuck/trapped/hide in the elevator or stairs. Additionally, playground gates all have alarmed panic hardware, to alert staff if a passerby is trying to enter the playground.
SITE
The design team worked with the narrow site to create an undulating topography that promotes exploration, changes in materials, and creates ‘destinations’ throughout the play space. The theme is ‘natural playscape’ – to reinforce the branding of the hospital but also provide a unique play experience that promotes learning through exploration rather than just dropping play structures on a flat site.
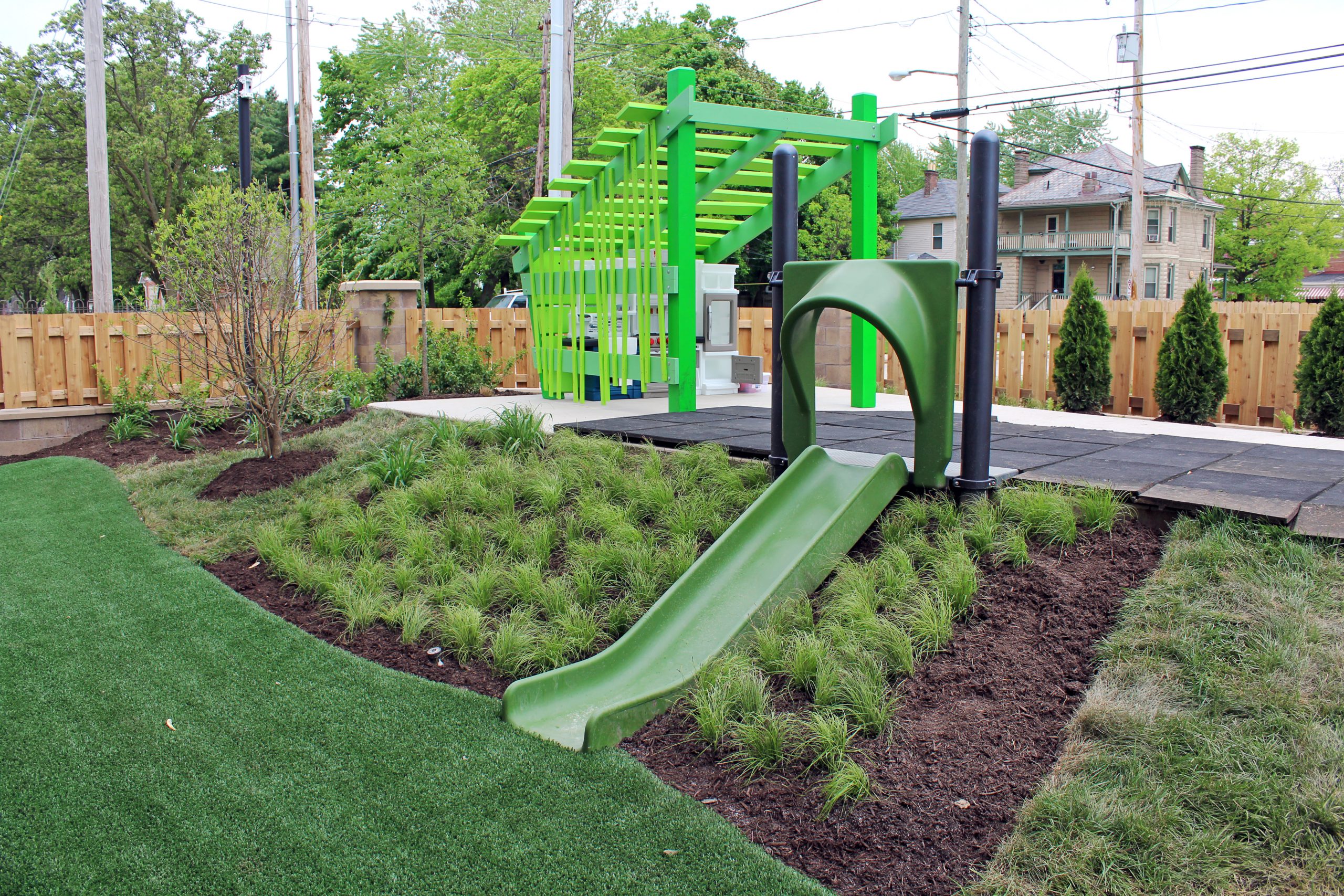 The design team wrapped the building with playgrounds so that they are accessible from every first-floor classroom and the south end of the building. This provides both security and a natural (and vibrant) extension of the classrooms with large windows connecting the spaces.
The design team wrapped the building with playgrounds so that they are accessible from every first-floor classroom and the south end of the building. This provides both security and a natural (and vibrant) extension of the classrooms with large windows connecting the spaces.
BUILDING SCIENCE/ ENERGY EFFICIENCY
Built with all ‘outsulation’ – all insulation was continuous rigid insulation installed outside of the building sheathing to improve thermal performance. No thermal breaks with old school fiberglass batt insulation!
We applied a special UV resistant coating on the CMU wall that separates Phase 1 and Phase 2; this allowed us to protect the finished interior of phase 1 while saving cost vs. installing then removing a temporary cladding system on that wall. Most coatings are not resistant move than 60 days to the UV rays of the sun; we applied a coating that is resistant 180 days in order to provide the construction team time to erect and enclose the Phase 2 building before that coating starts to break down.
The lighting control system includes ‘vacancy sensors’ in each room. The difference between an occupancy sensor and a vacancy sensor is that a vacancy sensor requires a user to manually turn ‘ON’ a light, where the occupancy sensor automatically turns it on upon sensing you enter. This saves energy when the outside natural light is enough to satisfy the needs of the user when they enter a room, instead of the occ sensory assuming you always need more light. Both systems turn the lights off after a programmed amount of time after it senses you’ve exited a room.
The lobby lights also monitor the amount of daylight coming in through the curtain wall and dim or turn them off when they’re not needed.

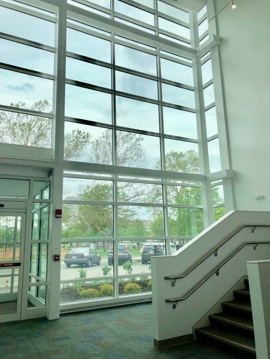
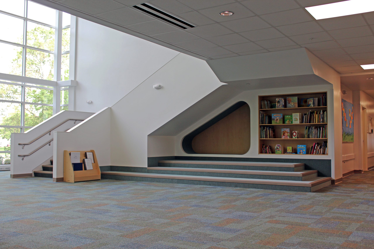
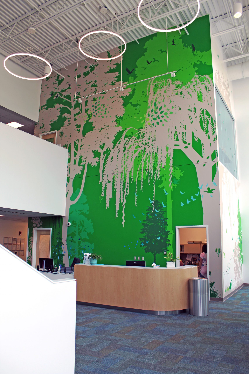
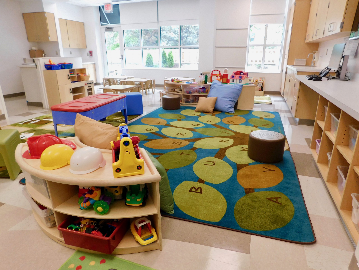
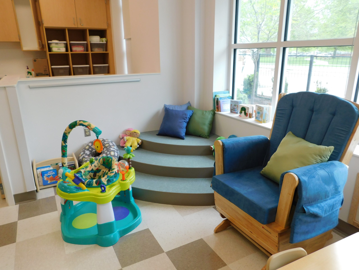
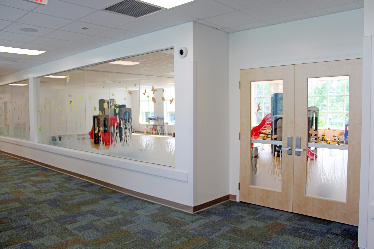
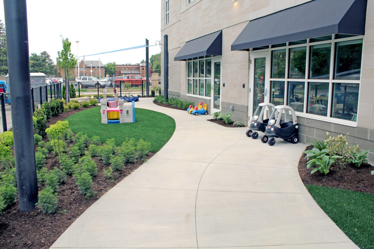
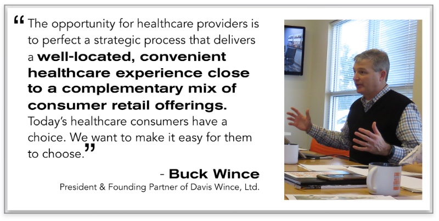
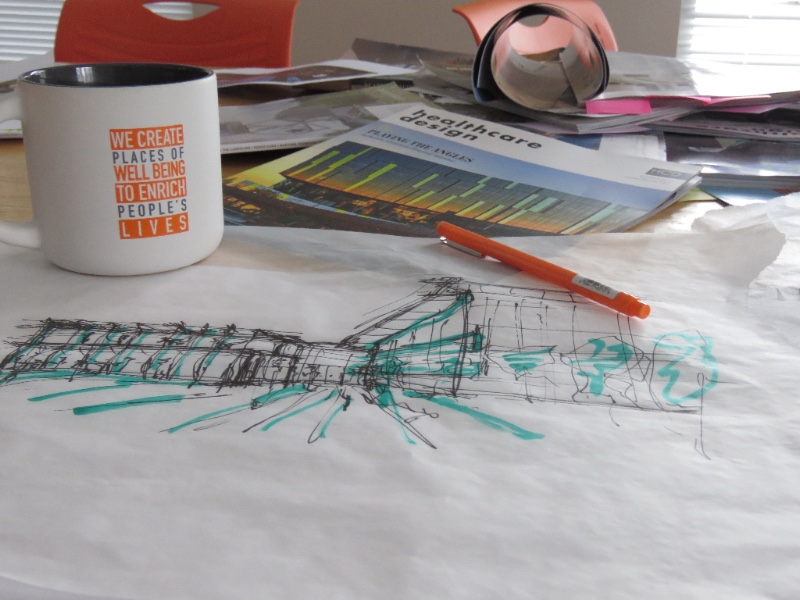
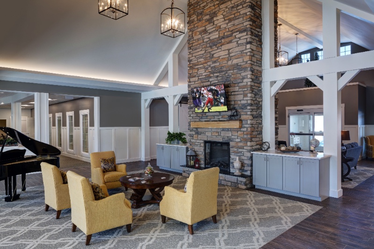
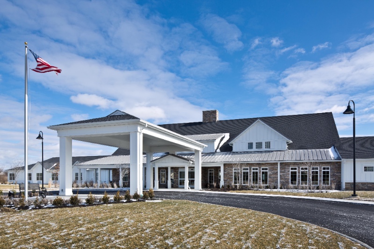
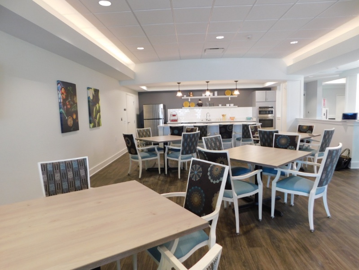

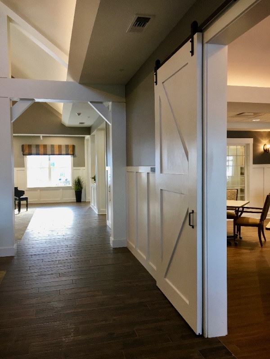
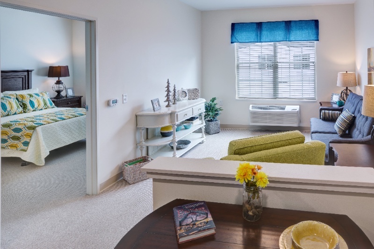
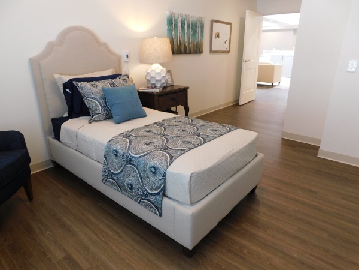
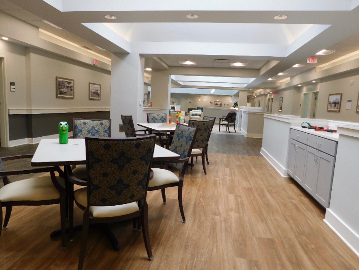
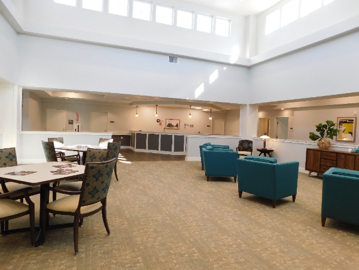
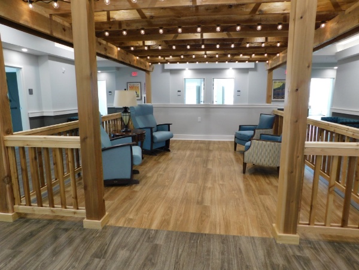
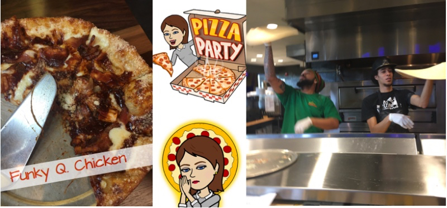
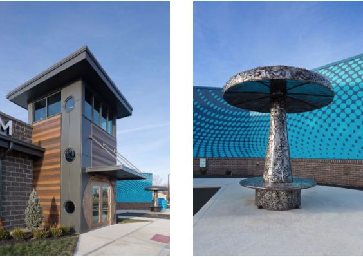
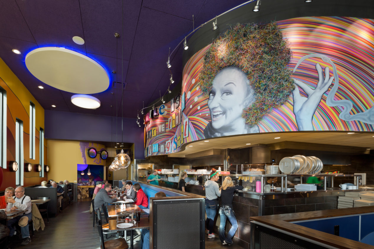
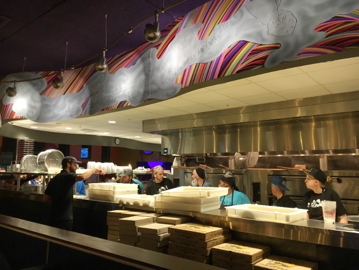
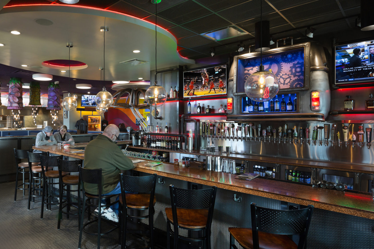



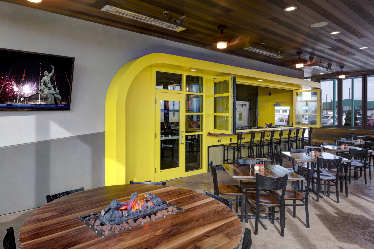

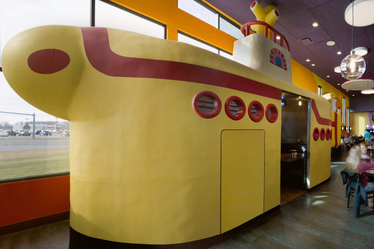
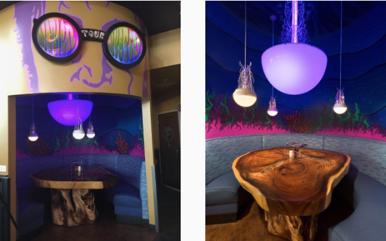



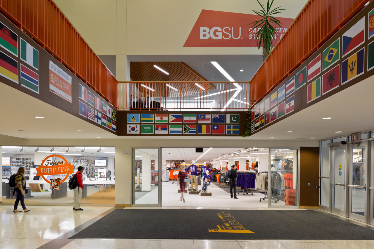
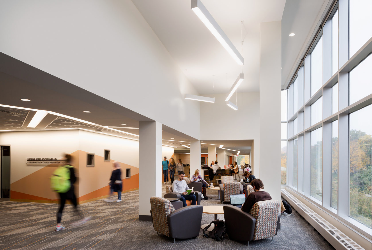
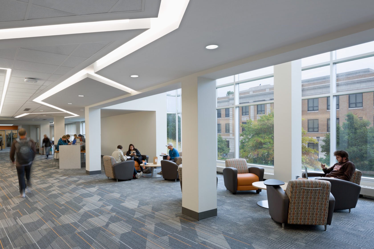
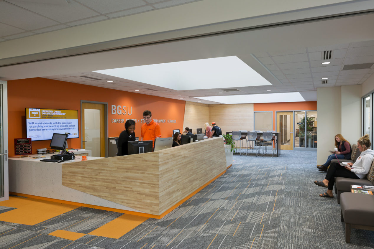
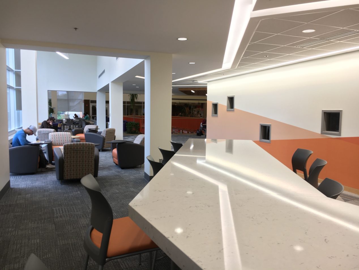
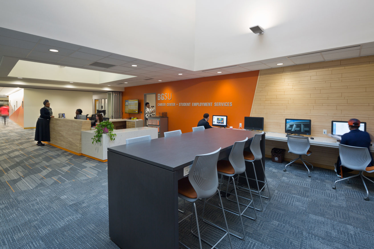
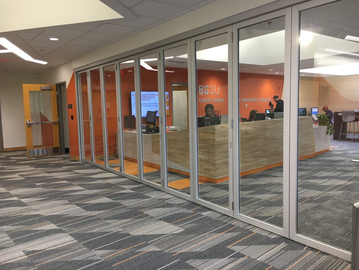
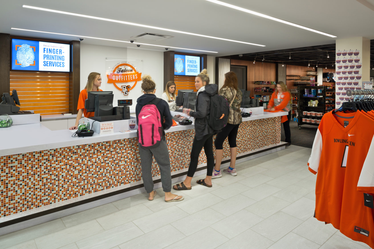
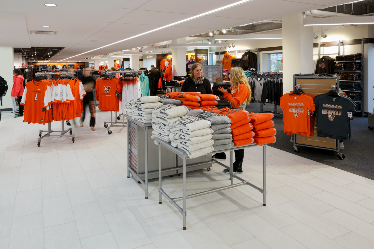
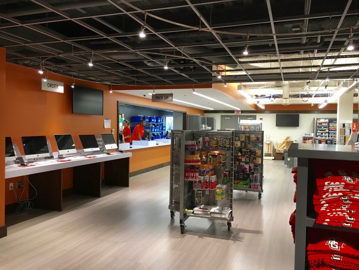
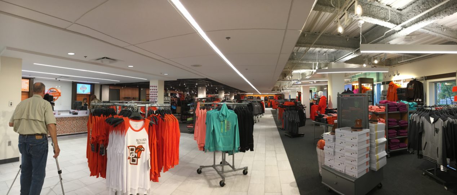
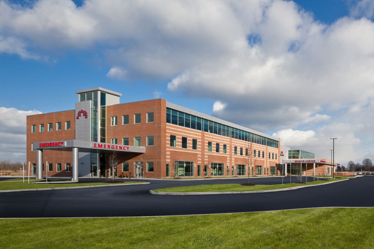 by Jennifer M. Bobbitt
by Jennifer M. Bobbitt
