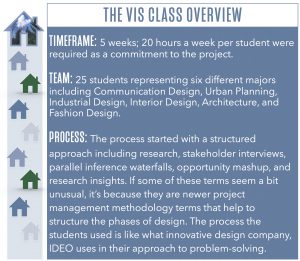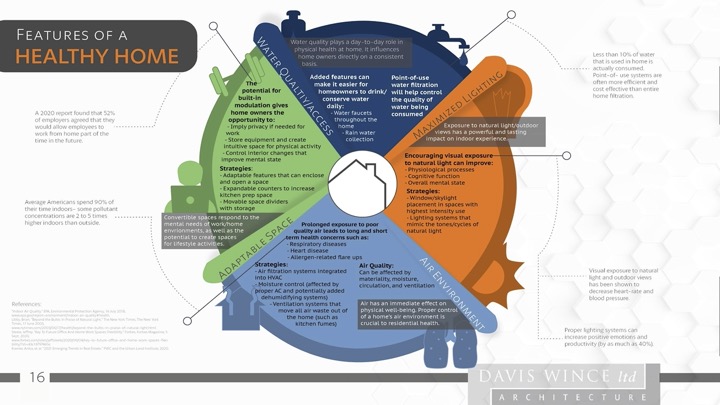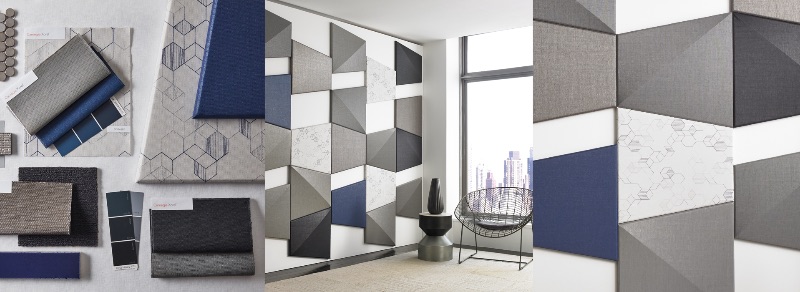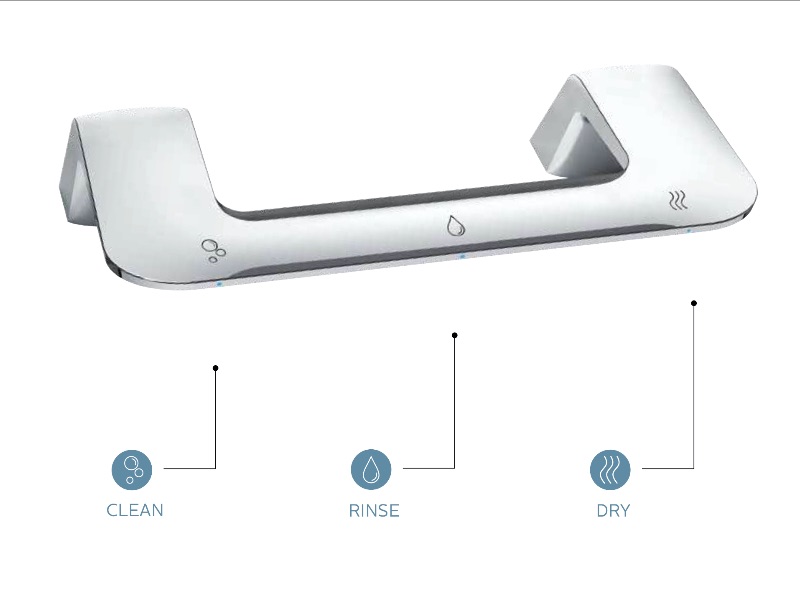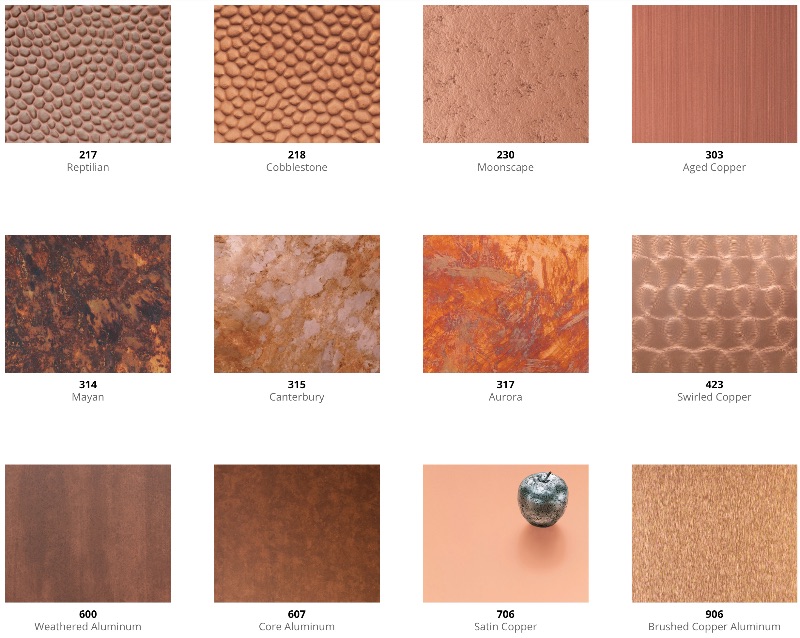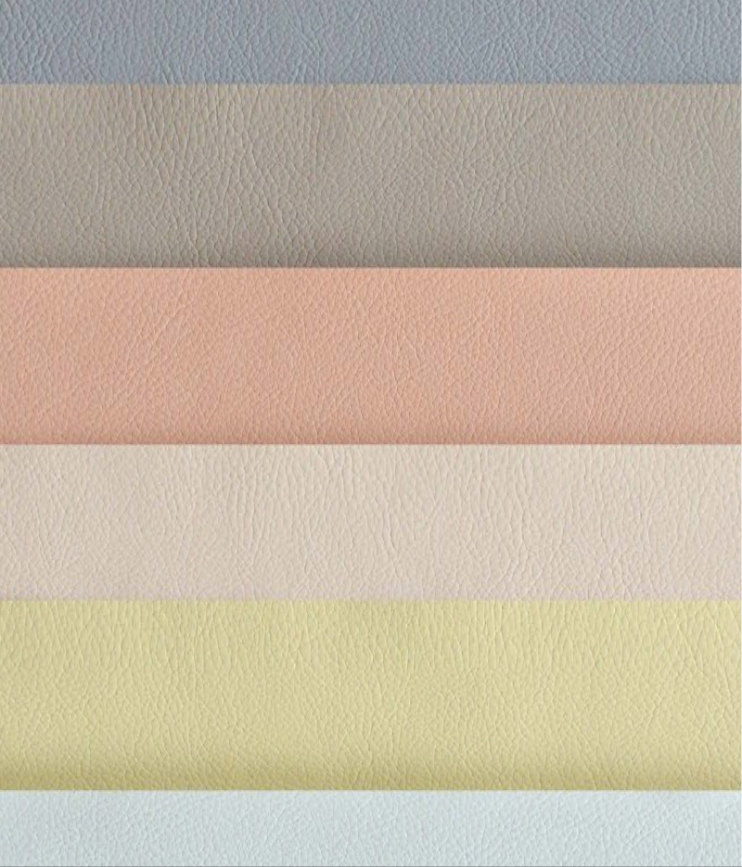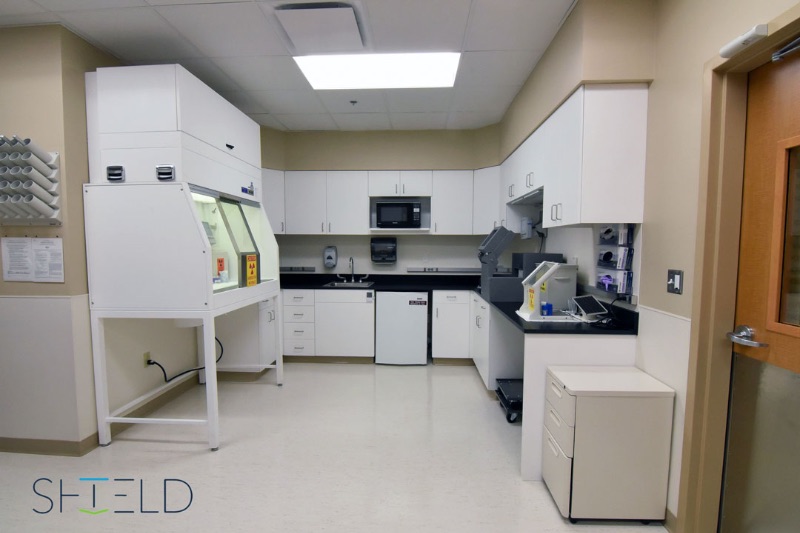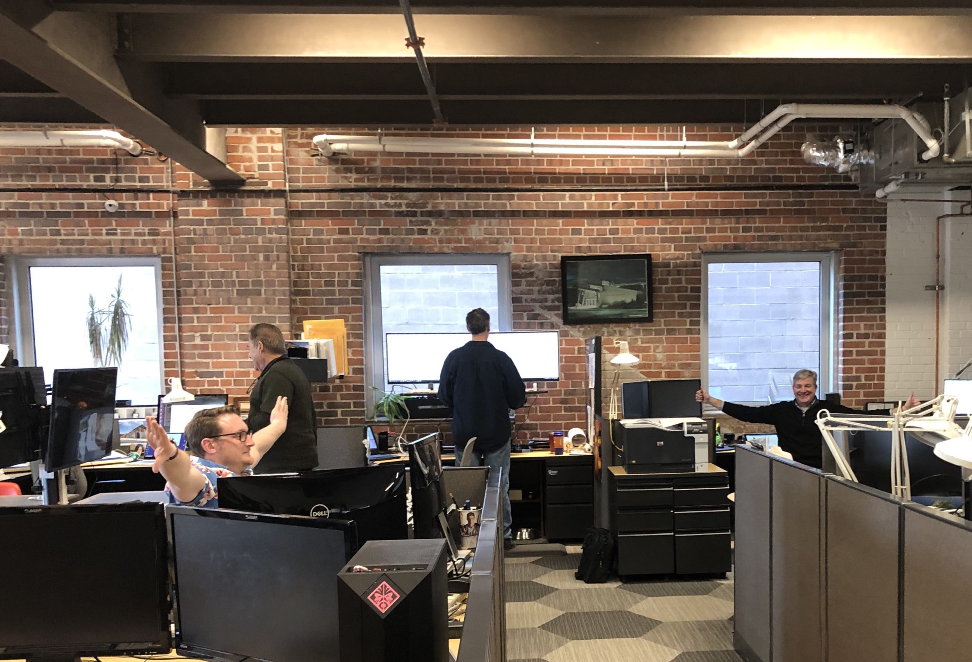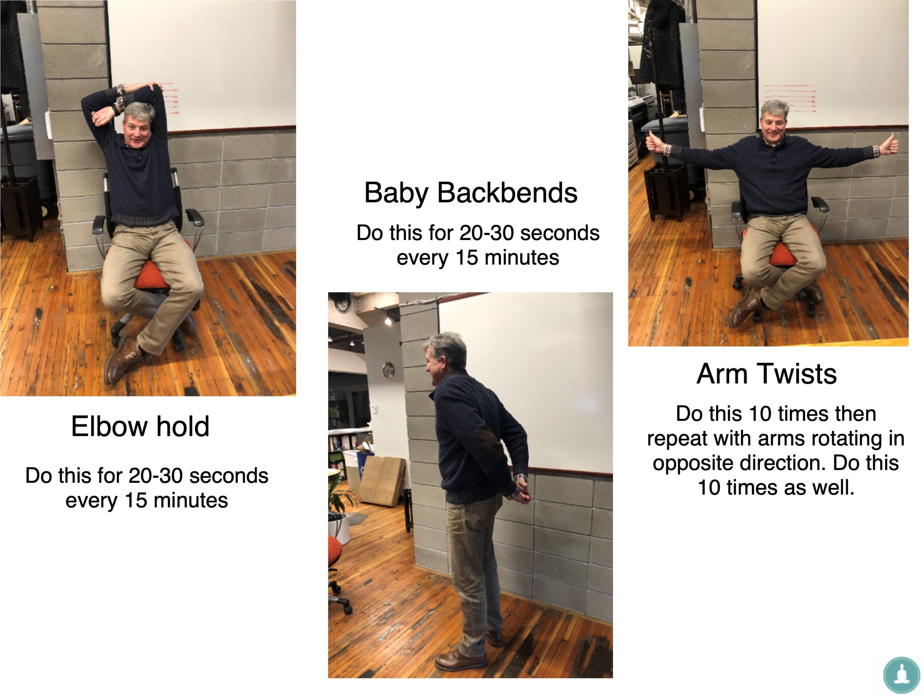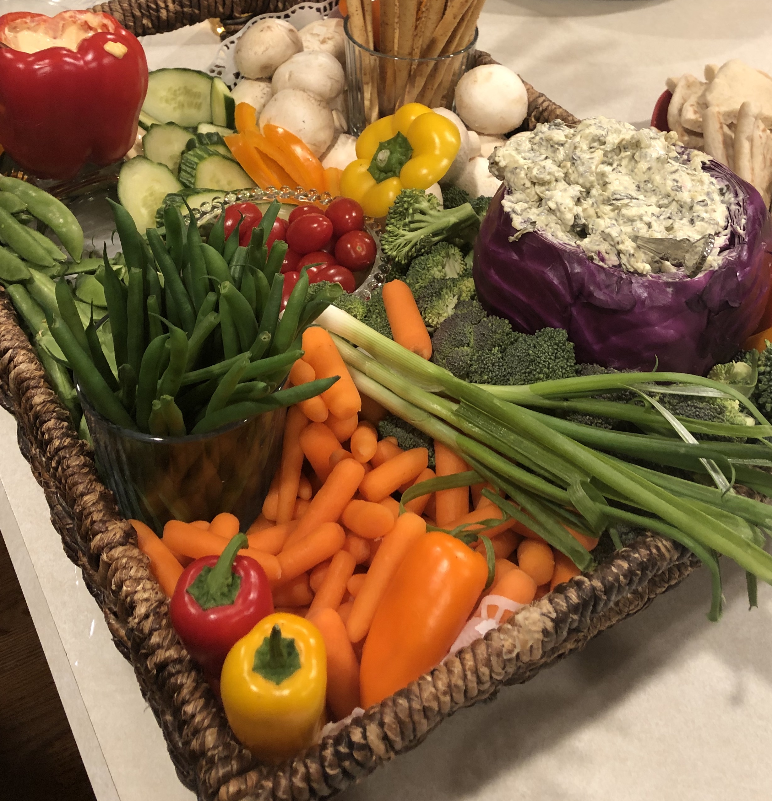by Jennifer M. Bobbitt
The guiding principle of our work is to “create places of well-being to enrich people’s lives.” Driven by this ideal, our trademarked concept, Healthy Urbanism™, is integrating intentionally designed elements that help communities thrive and prosper. We promote the healthy outcomes of communities by working with partners engaged in designing a better way to live.
Wellogy (formerly Davis Wince, Ltd.) has been working with healthy home concepts for several years. We’ve partnered with home builders, manufacturers of home materials, and town planners to design a template for incorporating wellness into the home. Senior planners, designers, and seasoned veterans in their fields with knowledge and experience have all contributed to our mission to design healthier homes in pursuit of overall improved health and wellness. The year of COVID shook up the game and made us dig deeper for solutions and possibilities as we move into a new world with more remote working, learning, and enhanced safety protocols. The need for an efficient, safe, and “well” home has never been more apparent. We have broadened our thinking and our search for solutions by tapping into additional resources and innovations.
The 2020 pause in design and construction allowed us to engage with new voices and explore ways to contribute beyond immediate project needs. We took two varied approaches to explore healthy homes opportunities further, and both yielded interesting, marketable results. The top three ideas that rose to the surface in our discovery and exploration are:
- Invest in healthy materials and sustainable options to impact wellness
- Design flexible living spaces to adapt to changing needs of the home
- Include accessible design to allow residents to age in place
We reached these conclusions through two concentrated efforts. The first approach was an internal design charrette, including our entire Wellogy team. The project addressed the need to incorporate the elements of Healthy Urbanism™ into a small town in Central Florida. The goal was to improve the services in the area so residents could have everything they needed within a 15- minute walking distance of their home, thus creating Healthy Urbanism™. The community was also in need of housing that would serve the current population and support new growth.

Our firm divided into teams and met regularly for six weeks as we researched, designed, and modified our concepts. We analyzed trends and challenges and brainstormed the ideal collection of homes for this area based on market needs. The final designs included:
- A Flexible Single-Family Home
- An Accessory Dwelling Unit (ADU)
- Communal Housing
- A Small Cottage
- Senior Housing
We focused on creating pocket neighborhoods and providing options like age-in-place and ADU’s to co-locate support. The designs are flexible, inviting, and incorporated into the community, allowing residents to easily engage with needs, services, and entertainment and not rely heavily on transportation.

The second approach involved engaging with 25 University of Cincinnati Visual Innovation Studio (VIS) students. Working with the University of Cincinnati and the VIS class led by Associate Professor Aaron Bradley, we created a project overview for the design exercise. The VIS project challenged the group of students to explore two primary questions. First, how can healthy home environments improve their inhabitants’ social, health, and economic, mental well-being? And second, how does the design of a healthy home fit into and enhance the Healthy Urbanism™ formula? We provided architects and planners a team to support the students by responding to their questions and providing additional information.

According to Bradley, “This is a new program we created in response to COVID and the fact that students wouldn’t be able to have traditional co-op experiences, and many companies had innovation challenges that would benefit from students’ perspectives.” Bradley is an Associate Professor of Creative, Culture, and Social Impact Initiatives in UC’s Division of Experience-Based Learning and Career Education.
The 25 students presented the final presentation deck via a Zoom meeting to display their findings to Wellogy associates. Teams were encouraged to incorporate digital prototypes, images of physical prototypes, data visualizations, and interactive elements when possible and relevant (3D/SLA printed models, mockups, etc.). Compiling research from articles, interviews, and existing research data, they determined four key features of a Healthy Home- adaptable space, water quality/ access, maximized lighting, and air environment.
The students created consumer profiles and explored the option of designing spaces where people could age in place. “Something that I found very intriguing was the thought of aging with the home. I have moved around a lot so thinking about living somewhere long term never has crossed my mind. I do think it is important to think about though and how the home can adapt with the homeowner to be accessible/user friendly,” according to Chloe Pi, University of Cincinnati Industrial Design student, Class of 2024.
According to Gary Gray, Wellogy architect, and Healthy Homes innovator, the students were thoughtful and thorough in their designs. They even took the extra step to code graphics to provide a visual aide showing before to after images of age in place transformation for critical rooms in a home. Gray is a long-time designer and developer of homes throughout the United States and has worked for several large home builders.
Click the photo to see the before and after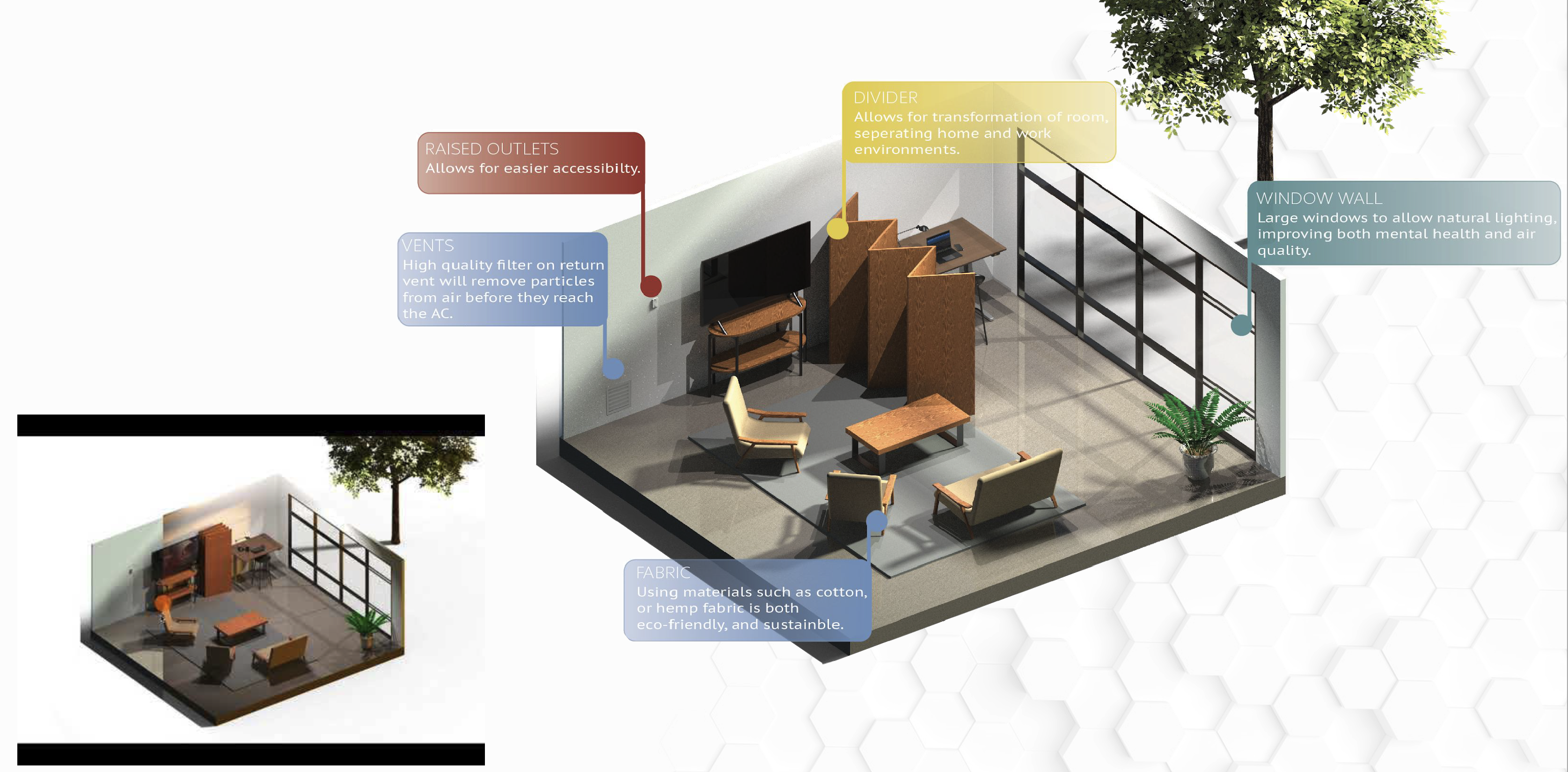
Both exploration exercises yielded similar expectations for future healthy homes with flexibility, age in place, and homes incorporated into a walkable community. Wellogy continues to evolve their healthy home design concepts and create solutions for designing communities focused on wellness. Our challenge now is to expand the consumer’s knowledge and benefit of the healthy home, influence the market away from urban sprawl and look to the future full of innovative ideas to improve our quality of life.




