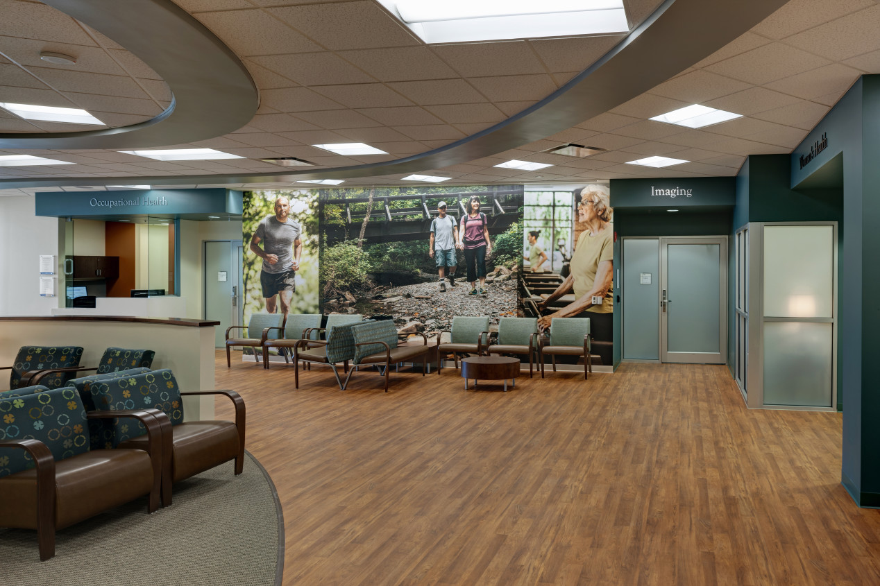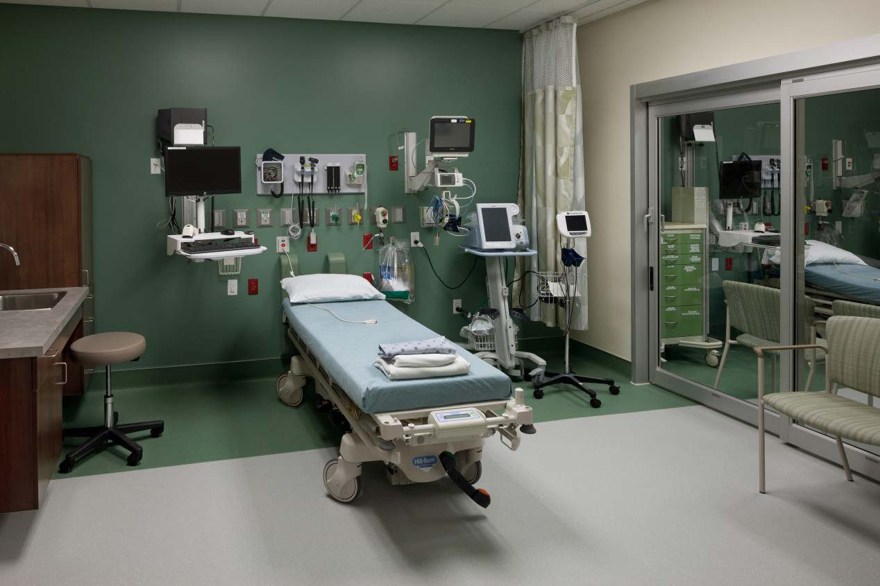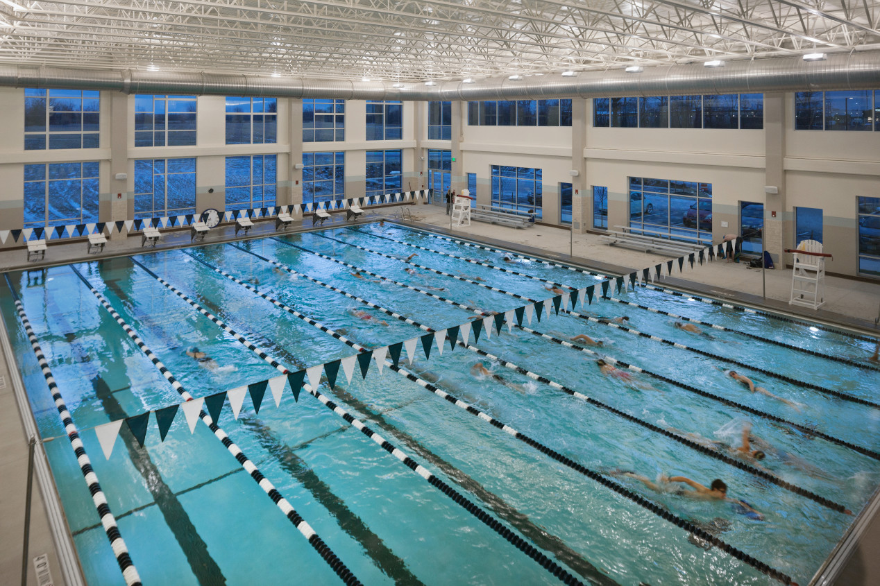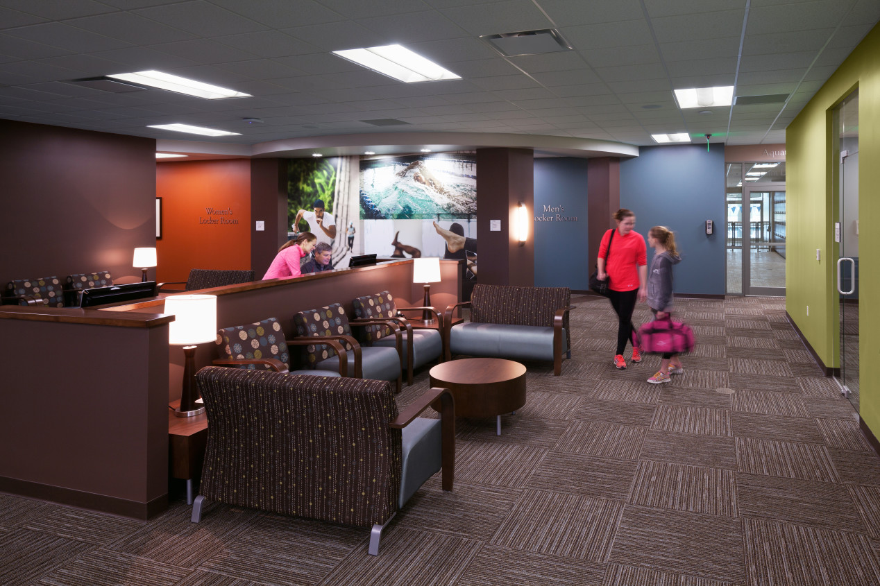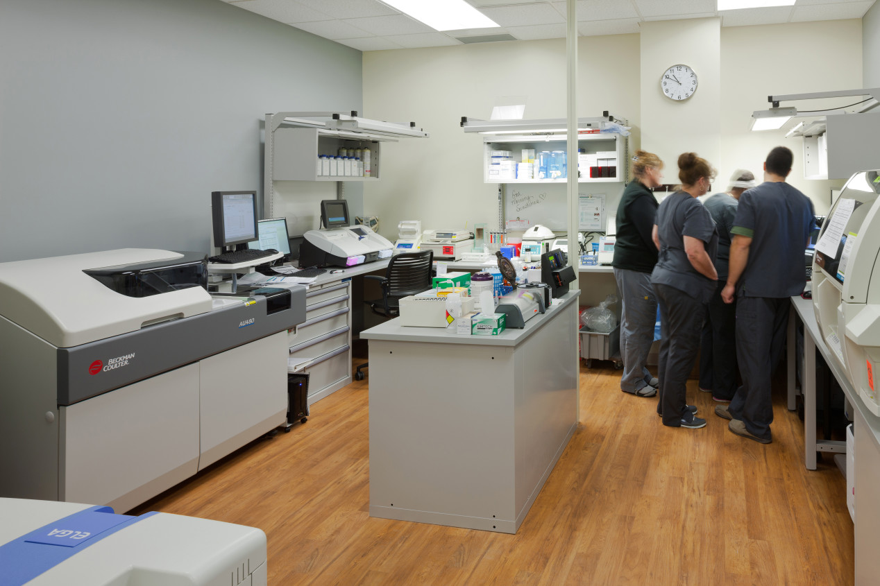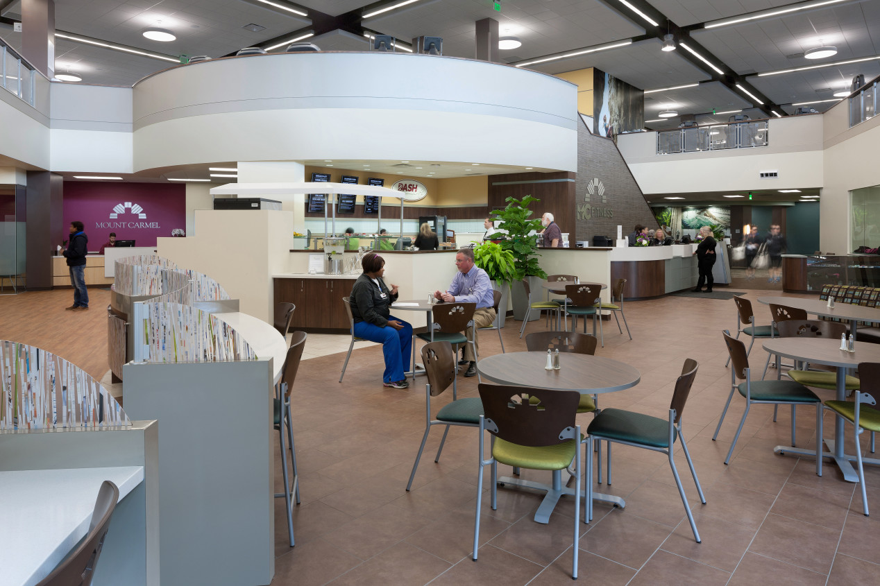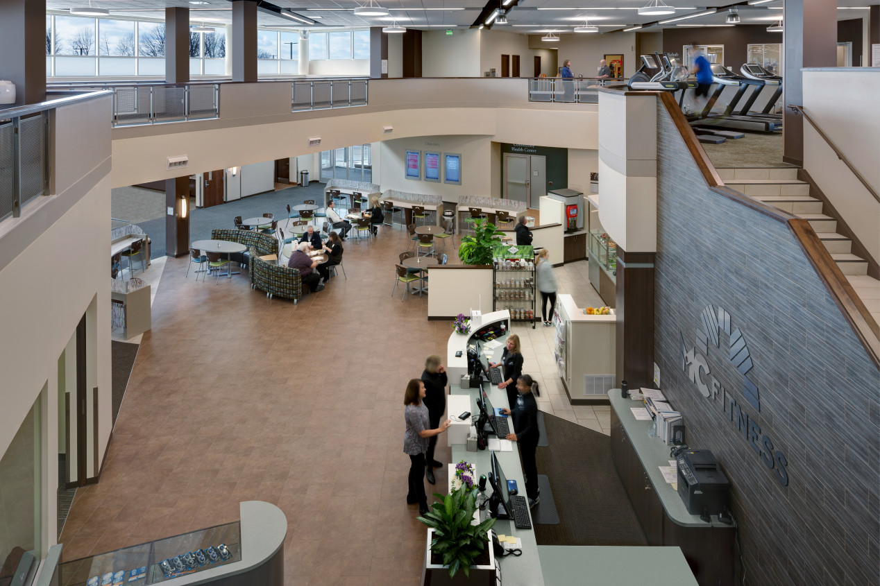Wellogy Principal and Architect Rebecca Fox, AIA, LEED® AP, led the team to complete the Frank Stanton Veterinary Spectrum of Care Clinic at The Ohio State University College of Veterinary Medicine, a project celebrating its first anniversary. Becky shares some insights on this unique hands-on learning facility and the thoughtful design elements that encourage and enhance learning and wellness.
What was the basis of the design for this facility?
Student learning is the focus of the entire facility. Frank Stanton, the primary donor for the facility, realized that a broader approach is necessary to make a difference in veterinary care. He believed in teaching the future veterinarians how to do/treat more, address the entire spectrum of care, and serve clients from all socioeconomic backgrounds. The program also includes an area for community outreach. We incorporated a garage for their outreach vehicle and secure storage for when companies donate goods, whether dog food, veterinary medicine, or other supplies.

What were some of the challenges with designing this facility?
Wellogy was the facilitator of bringing a cohesive design with the many vital professionals involved. One of the things we do best is to bring together the best possible team for every project. We worked with BDA (Building Design for Animals) to focus on particular veterinary needs and collaborated with Bostwick Design Partnership on the exterior design. Additionally, there were civil, structural, MEP engineers, landscape architects, university stakeholders, sustainability stakeholders, FFE procurement, and CMR, among crucial players on the team. With a large project team and a global pandemic with changing market and workforce conditions, we had to lead with focus and endurance to the end goal of opening on budget and on time.
The unique way OSU approached the design of this project was to have the veterinarian (or they saw them as a coach) take a step back and allow the student to experience the responsibility and accountability of assessing the patient and their needs and coming up with a care plan in a safe zone. The coach or veterinarian would observe from an adjacent room out of sight, which is different from having the coach assist or stand beside the student.


One of the biggest challenges in the design of the facility was acoustics. We needed to make sure that when the student was in the exam room with the client and patient, the veterinarian/professor in the observation room could see and hear the activity (cameras and microphones). Observation is also just as important when the student comes back into the staff/vet tech space or the observation room. Clinical staff noises must not transmit back to the animal owners to maintain privacy for sensitive matters.
What are some of the unique design concepts?
The facility includes unique exam rooms – (2) feline exam rooms on a separate HVAC system because cats can tell when dogs are around – those pheromones get around! We made feline-specific exam rooms and a dedicated waiting room for them too. There is a driving force in veterinary practice to keep animals calm during visits. It’s difficult for a vet to examine an animal if they are nervous or anxious.
There are also exam rooms specific for behavioral animals. Not all dogs are friendly to other canines, may be traumatized, or they could have an issue being around other animals, so there is a special side entrance created for any behavioral animal. Not only does this help keep the animal calm during a visit, but it also is easier on the dog owner. There is also an isolation exam room with a dedicated entry. If you have a contagious animal (for example, a puppy that has parvo), they can come through a separate entrance. That entrance leads to an isolation exam room with a special procedure room, isolation holding (with a dedicated janitor’s closet), and a unique isolation yard outside. There are also special HVAC considerations in the isolation area to maintain negative airflow. Views can be had from the treatment room into this isolation bay so that vets can keep an eye on them if they need to, and there are accommodations for both felines and canines in this area.

Views were a significant consideration in the design of the facility. Students have their Learning Conference Room immediately adjacent to the Treatment Room. If a veterinarian needs any additional assistance or wants to show them something unique as a learning opportunity, they are close and can see who is available. Likewise, it allows the student to do any research or study when there is downtime between patients. From the Treatment Room, which is the hub of the facility, students and staff can see into the Isolation Ward, the Feline Ward, the Student LCR, the Dental Suite, the Recovery Room, and Induction. Dr. Fingland, Executive Associate Dean and Professor Executive Director, and Chief Medical officer for the Ohio State University College of Veterinary Medicine, came up with the surgery window view for students. The window into the surgery suite is just off one of the secure access-only entrances for staff, students, and faculty. It looks into the surgery suite without being close-up- what better way to be excited about what they are learning!


Wellogy teamed with Bostwick Design Partnership to develop the active learning classrooms. This extensive classroom is an innovative way of teaching that embraces an interactive learning approach, which is different from sitting in front of a lectern and lecturing to students in chairs. By dividing the groups into individual sections (groupings of 8), each has a monitor and whiteboard, groups can be interactive, and teachers can move between groups.

The design and construction were a team collaboration to realize OSU’s (and Frank Stanton Foundation’s) vision. BDA (Building Design for Animals) played a vital role in our team’s success with their knowledge of over 1,000 completed projects in animal care.

Building Facts:
•Total SF: 34,000
•Year Designed: 2019-2020
•Year Completed: 2021
• Cost: $17 M
Team-Role:
Wellogy- Architect of Record
Bostwick Design Partnership- Design Architect
BDA- Small Animal Design Consultant
Korda- Survey and Civil Engineering
Jezerinac Geers- Structural Engineering
Osborn Engineering- MEP & Technology/ Security Engineering
Edge Group- Landscape Architecture
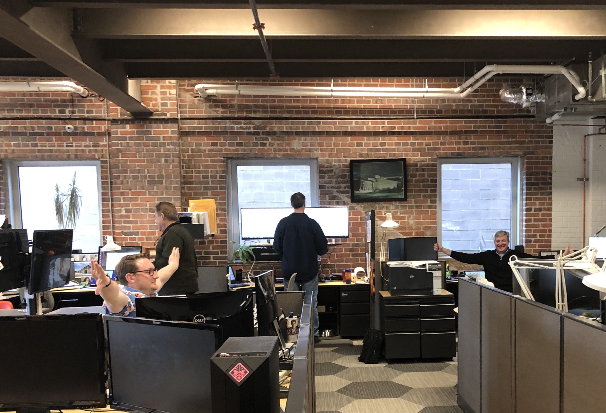
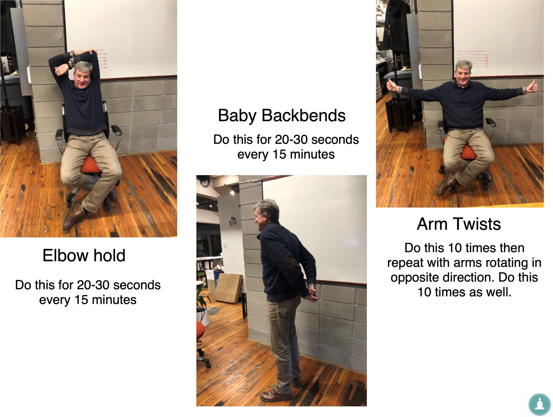


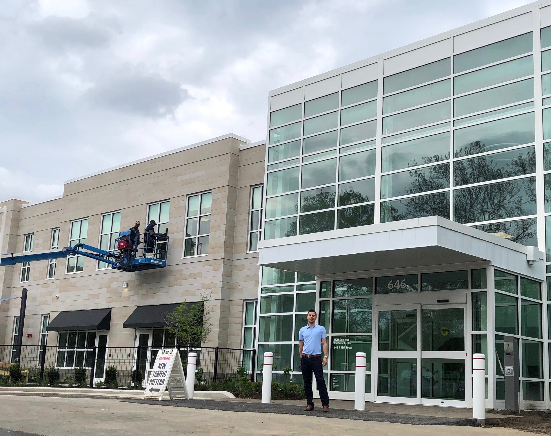
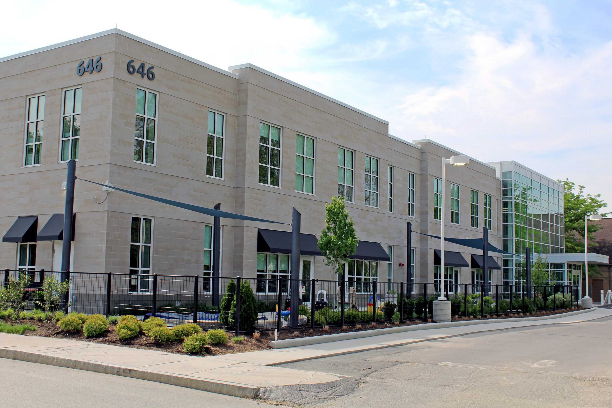
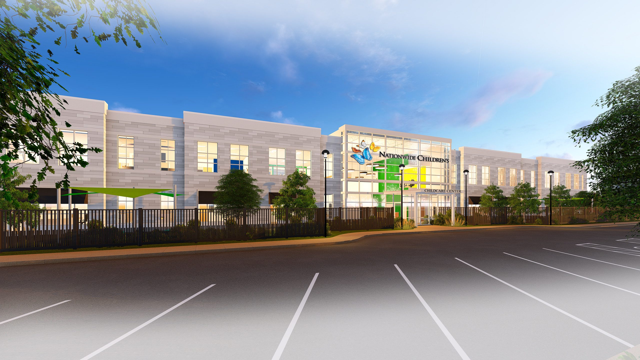

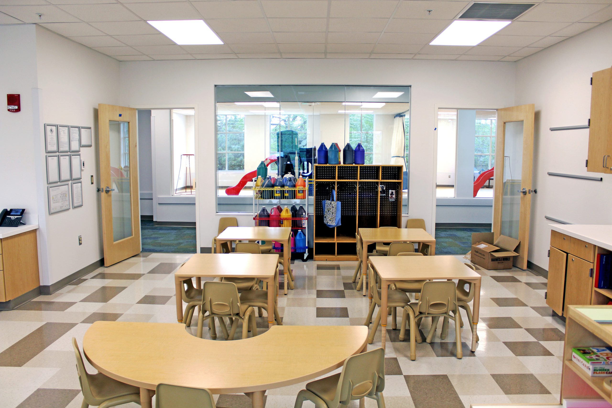
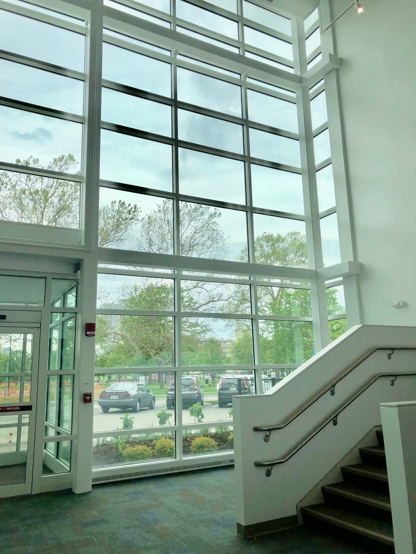
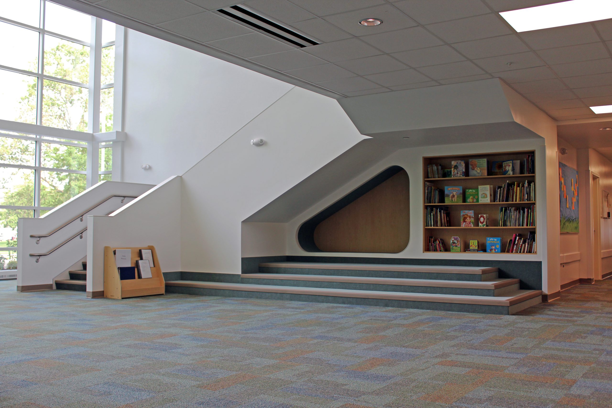
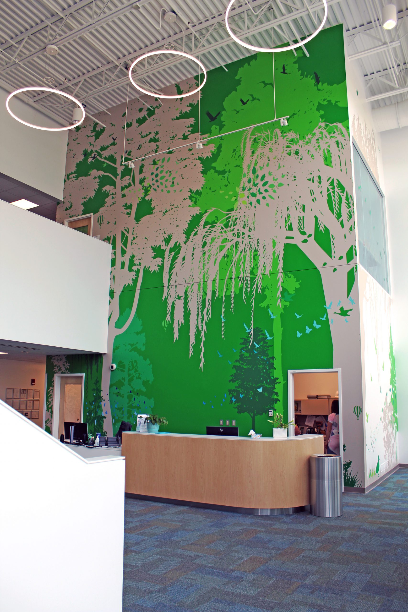
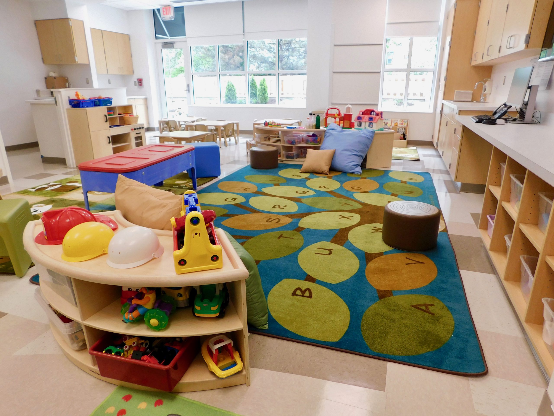


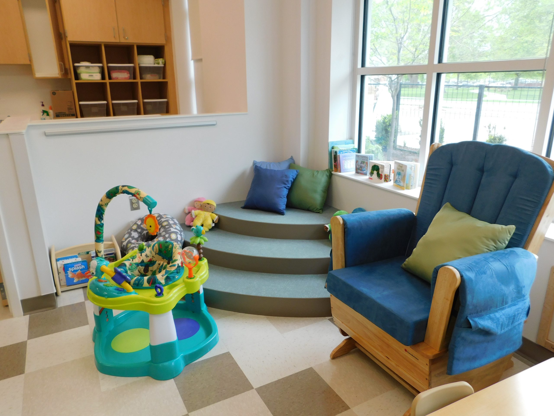
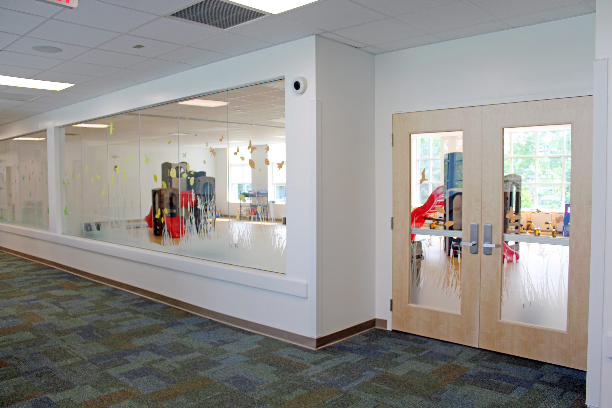
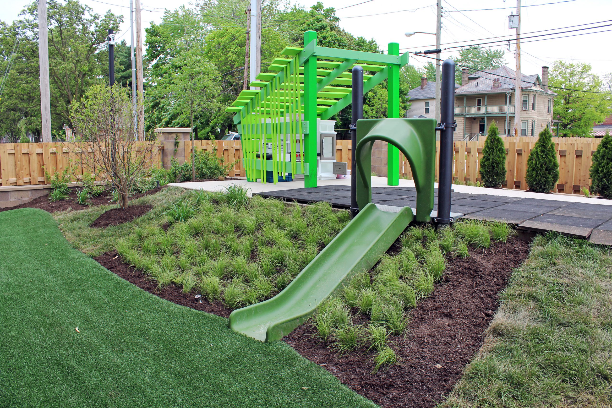
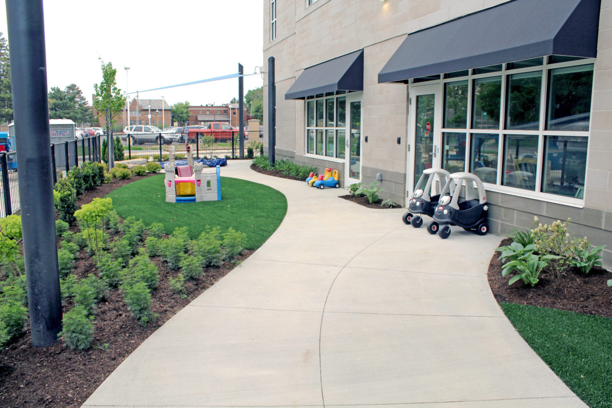
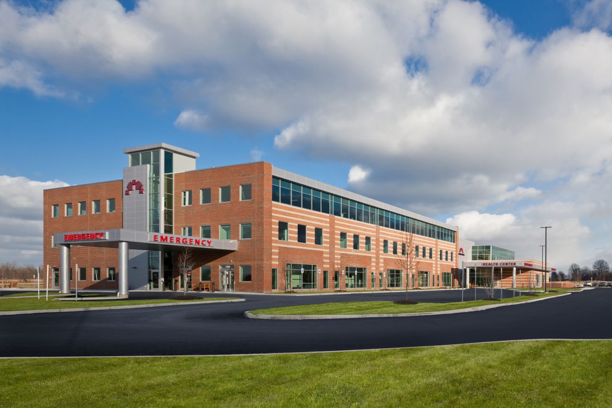 by Jennifer M. Bobbitt
by Jennifer M. Bobbitt
