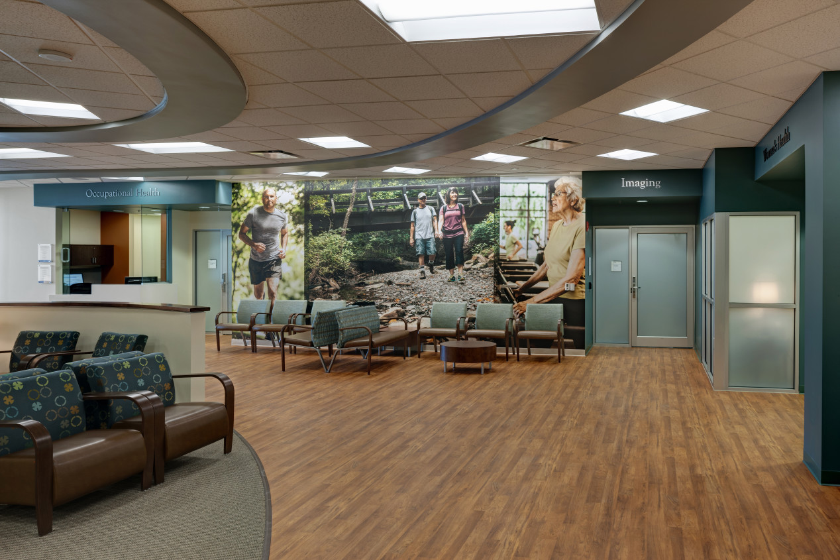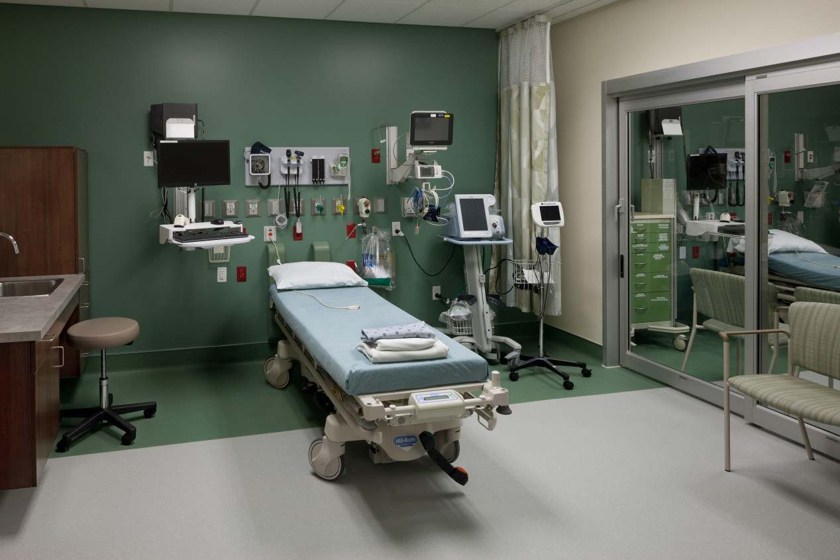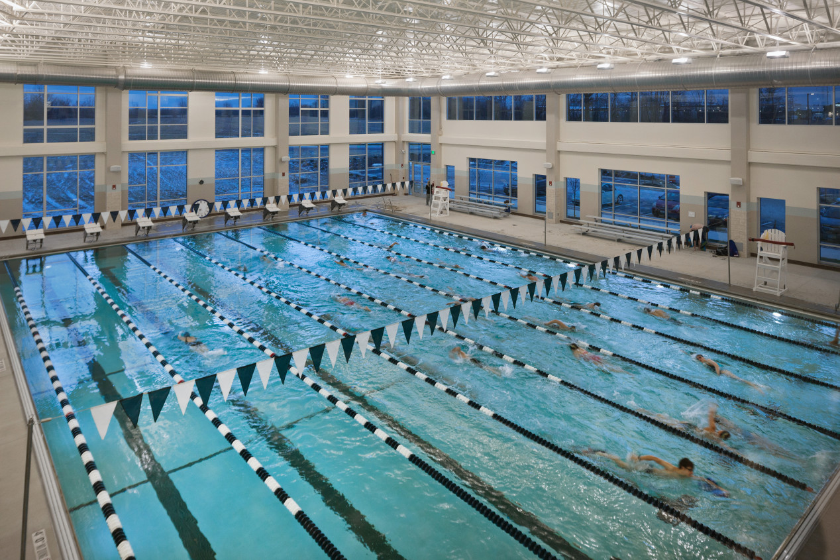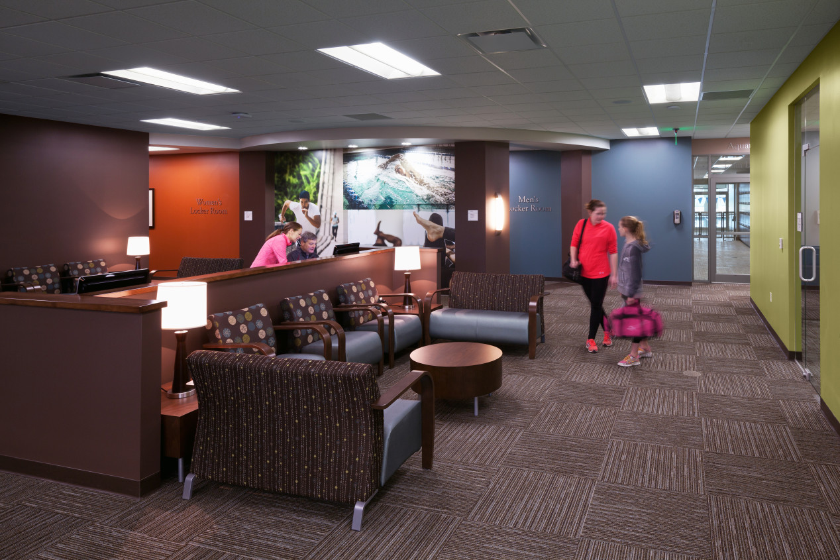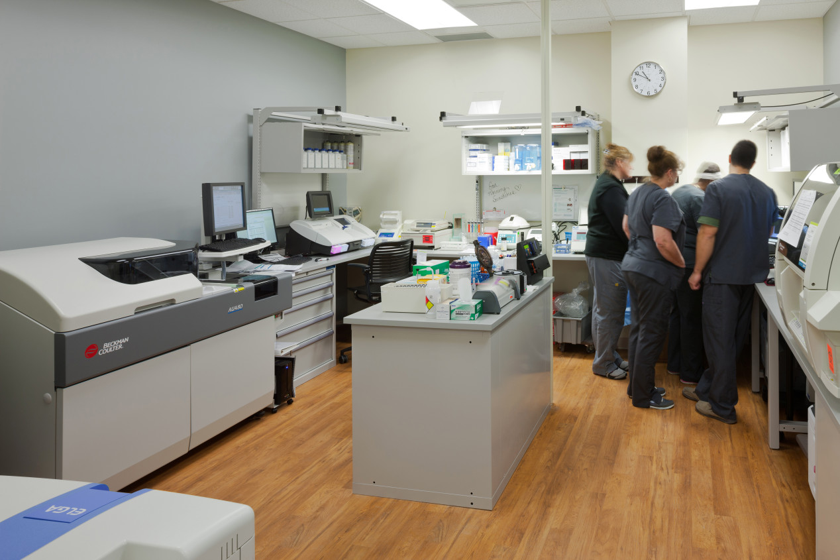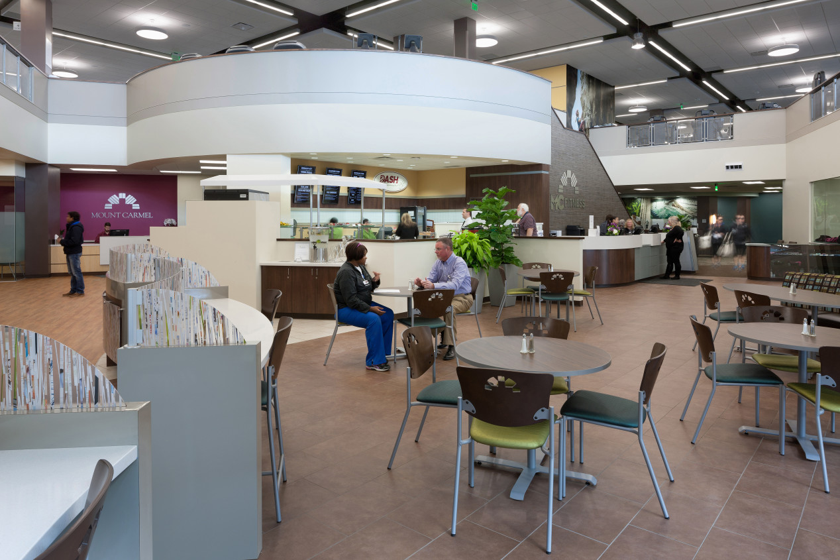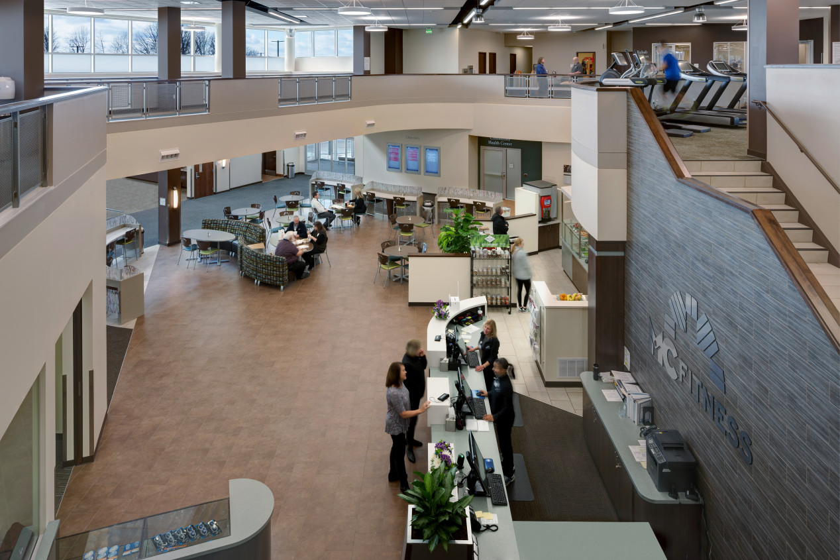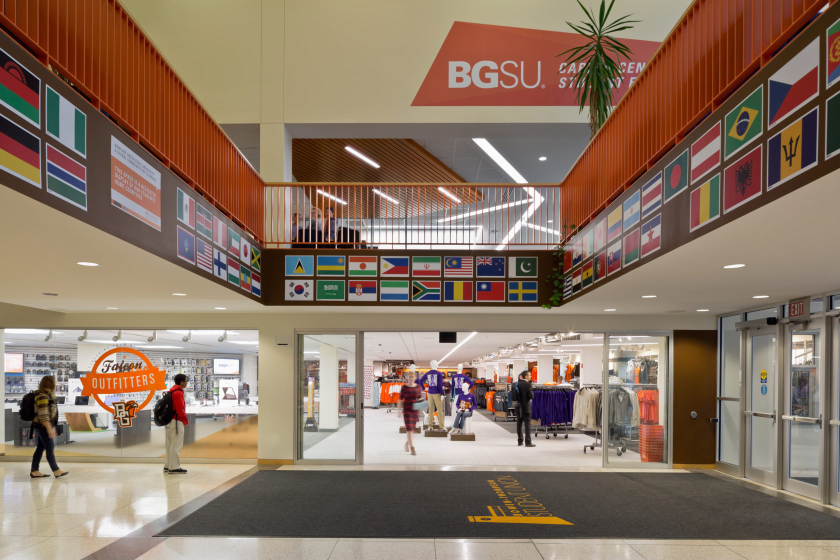 Copyright, Scott Pease/ Pease Photography.
Copyright, Scott Pease/ Pease Photography.
by Jennifer M. Bobbitt
Located 30 minutes south of Toledo, Ohio, and a little over two hours north of Columbus, Ohio, Bowling Green State University is anything but normal. Other than a brief visit for a soccer tournament some years ago, I had not experienced the flavor of BGSU until a recent photoshoot of the Wellogy (formerly Davis Wince, Ltd.) newly renovated Bowen Thompson Career Center, 2nd Floor Student Union, and Falcon Outfitters campus store. The spirit of the campus caught me off guard. Helpful, engaging, welcoming, energetic, diverse, and dynamic are all words that pop up as I reflect on my impression of the students and staff who were graciously willing to participate in our photoshoot.
It’s always exciting to see the project materials in the office, listen to the architects, project managers, and interior designers discussing the renovation, watching the layout designs develop, and seeing the selected finishes. It’s another thing to witness the finished space in use.
As with any project, there were many goals at the onset of this renovation.
– Relocate the campus store from the 2nd to the first floor and infill an existing staircase to the second floor.
– Move Student Employment to this building, move the Career Center to the 2nd floor to create a single location for student employment needs.
– Create additional meeting and interview rooms in addition to workspace for staff and overall office support needs.
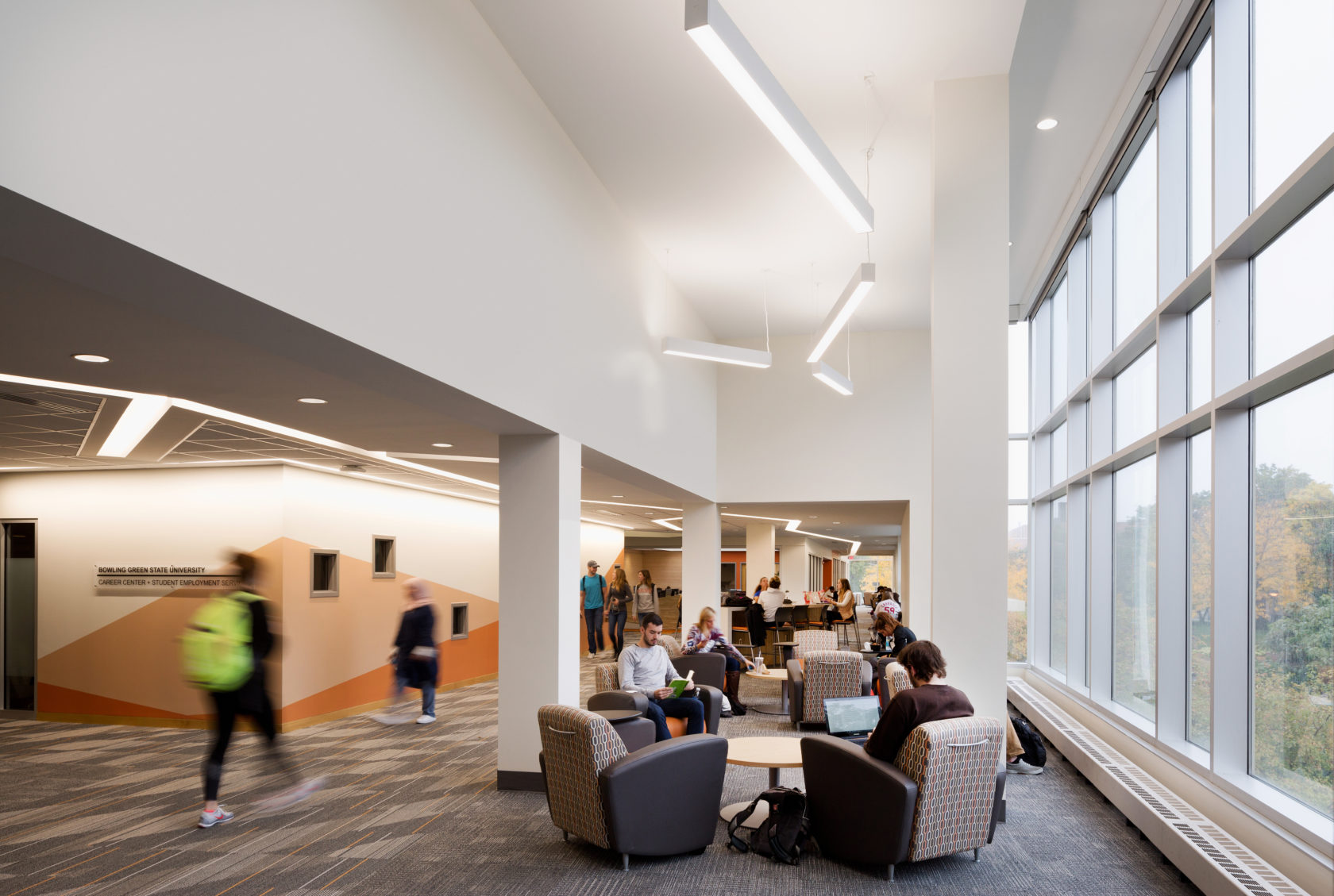 Copyright, Scott Pease/ Pease Photography.
Copyright, Scott Pease/ Pease Photography.
Meetings with user groups were conducted, and the program of requirements developed. Student input was involved as the space began to evolve. The new spaces include two floors of the Student Union and make full use of the open spaces. Every detail matters in a forward-thinking renovation. The demands and needs of today’s students have evolved since the last major renovation in 2002.
Looking around the 2nd-floor lobby space, nearly everyone was plugged into an electronic device- the chemistry study group, the online shopper, the paper writer, the social media surfer, the student calling home, the snapper and the texter. This was not the case in 2002, so updates are a welcome accommodation to today’s student population. Comfortable furniture with handles on the back for easy mobility and reconfiguring, multiple tables and work areas to spread out work or lunch line the large windows overlooking the picturesque campus walkway and allows for natural daylight to energize the space. Large electronic window blinds that filter daylight can be accessed during sunnier days as easily as the furniture can be adjusted to avoid screen glares.
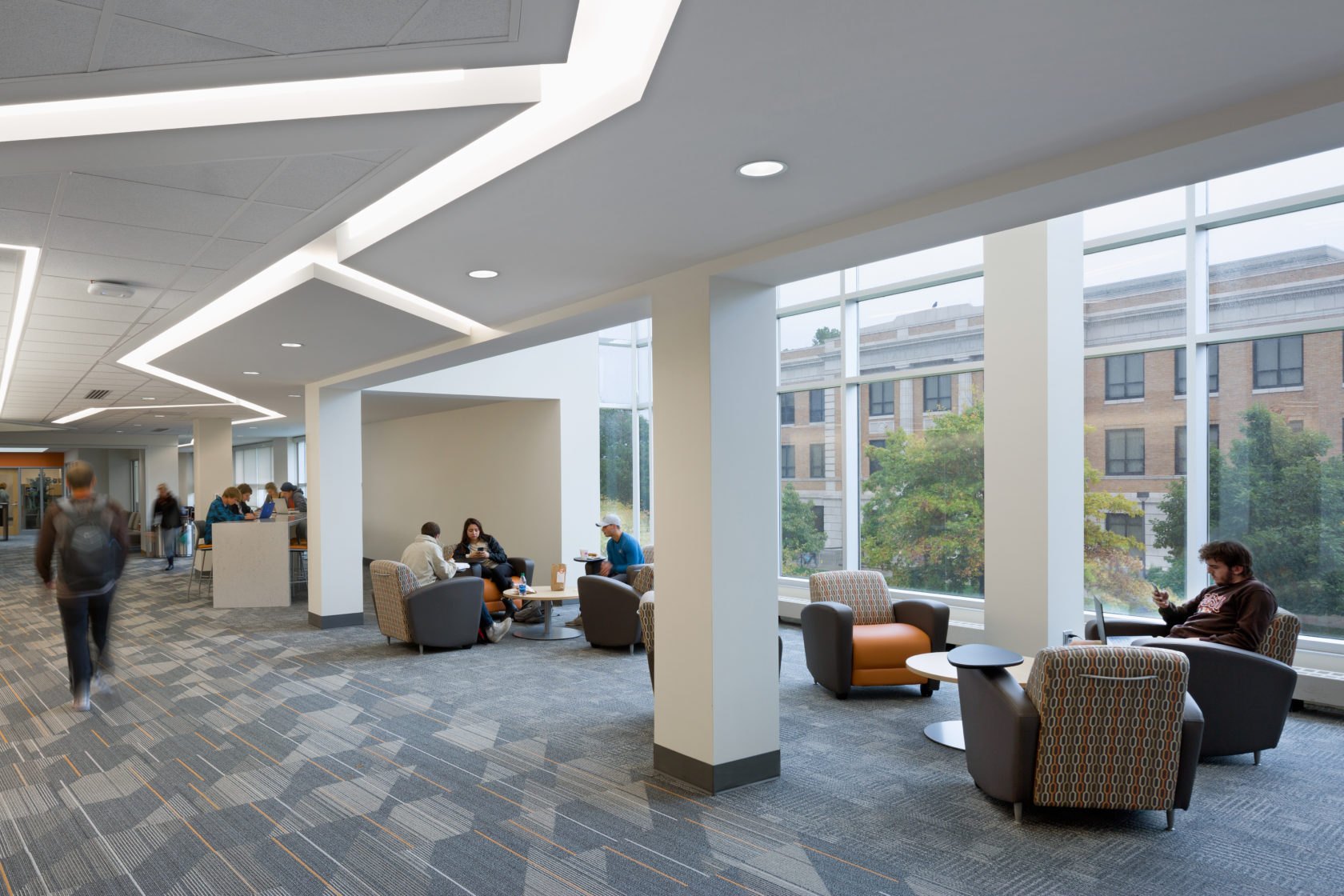 Copyright, Scott Pease/ Pease Photography.
Copyright, Scott Pease/ Pease Photography.
Signature BGSU orange is sprinkled throughout the space in the carpets, upholstered furniture, and walls. Lighting was used as a design element and provides a unique and striking detail to the space. The bold intersecting ceiling lighting design was inspired by the concept of a “career superhighway,” depicting the many paths and job changes the student will take to form a career.
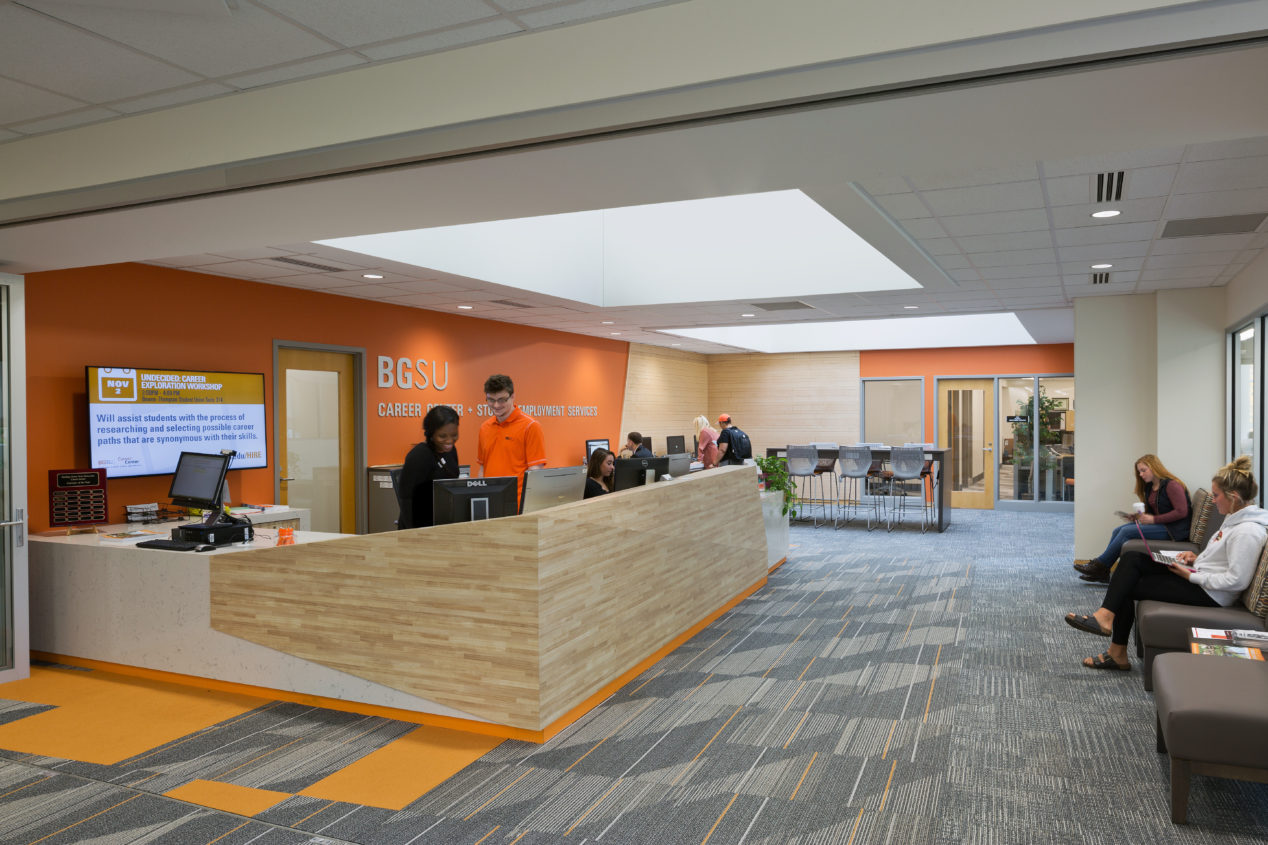 Copyright, Scott Pease/ Pease Photography.
Copyright, Scott Pease/ Pease Photography.
The new Career Center + Student Employment Services combines two previously separate areas into a one-stop-shop for employment. The move of the Career Center to a visual and centrally located building on campus supports the University’s goal to provide every student with the opportunity to have an internship prior to graduation. The new location, resources, and additional meeting and interview rooms support the mission to help students transition from student to a post-graduation job market.
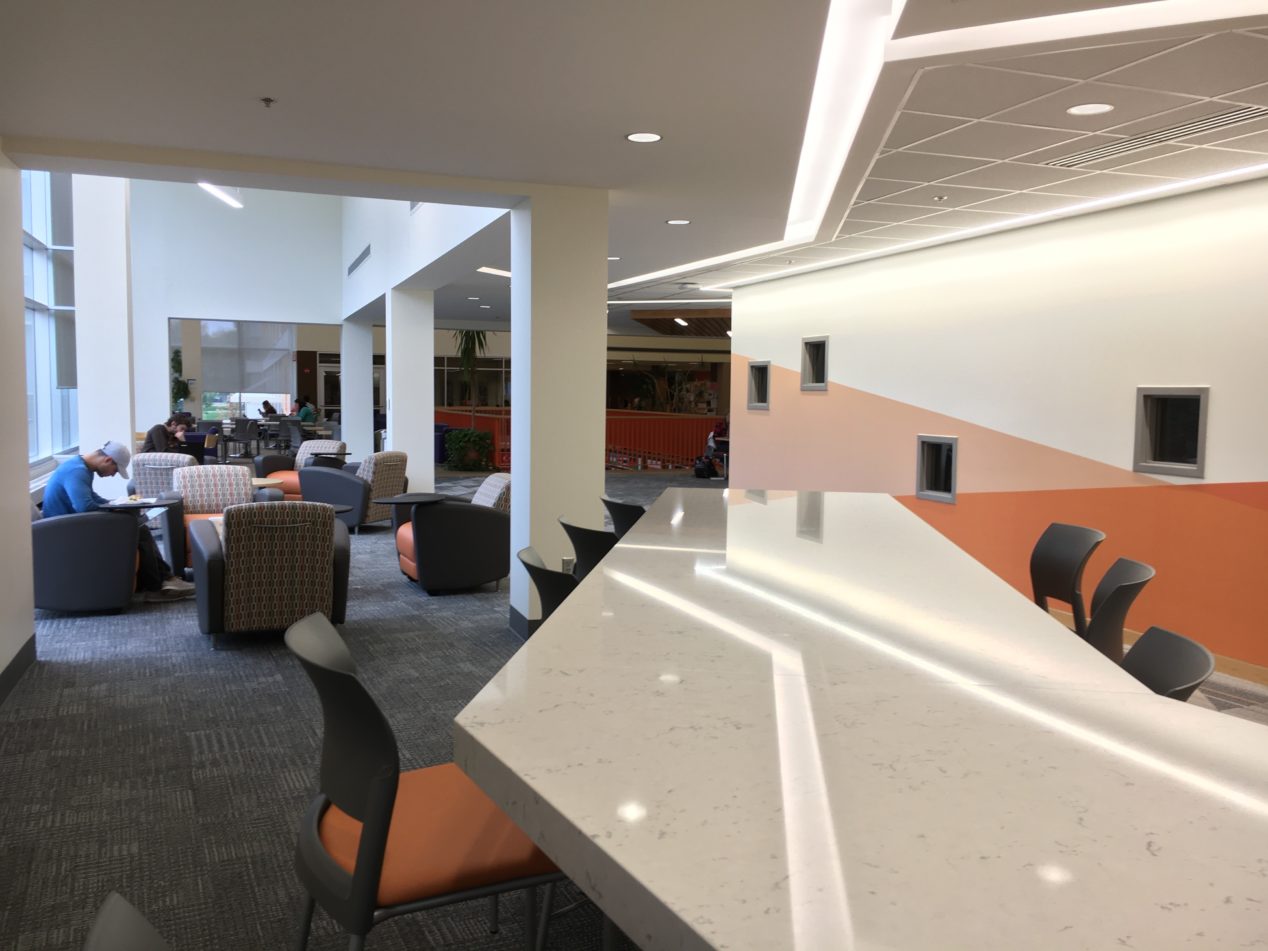
We witnessed students using employment computers to research jobs and prepare for interviews. While we were there, a prominent company arrived to set up for interviews in the newly redesigned interview and conference spaces. The area house several smaller rooms designed for meeting and interview areas. Each equipped with large wall-mounted televisions and one of my favorite features- the tables have a center hidden plug-in spots so there is no need to worry about tripping over a cord plugged into a sidewall. Speaking of plugins- they are everywhere, from the bottoms of the benches to the high top tables.
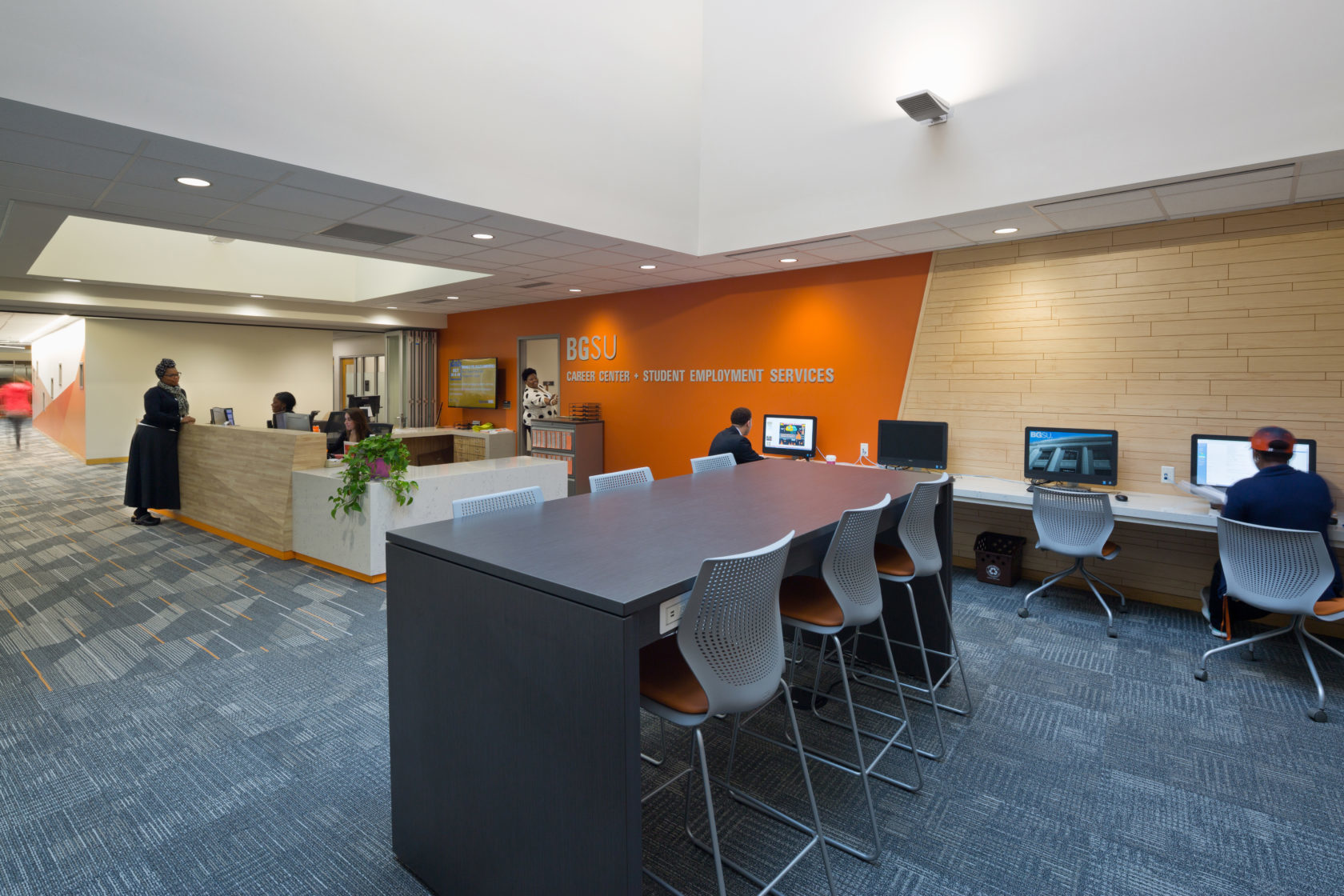 Copyright, Scott Pease/ Pease Photography.
Copyright, Scott Pease/ Pease Photography.
The Career Center + Employment Services has another appealing and unique feature that allows it to be shut down at night. A clear glass accordion door closes off the space after work hours allowing students to still utilize the bulk of the space.
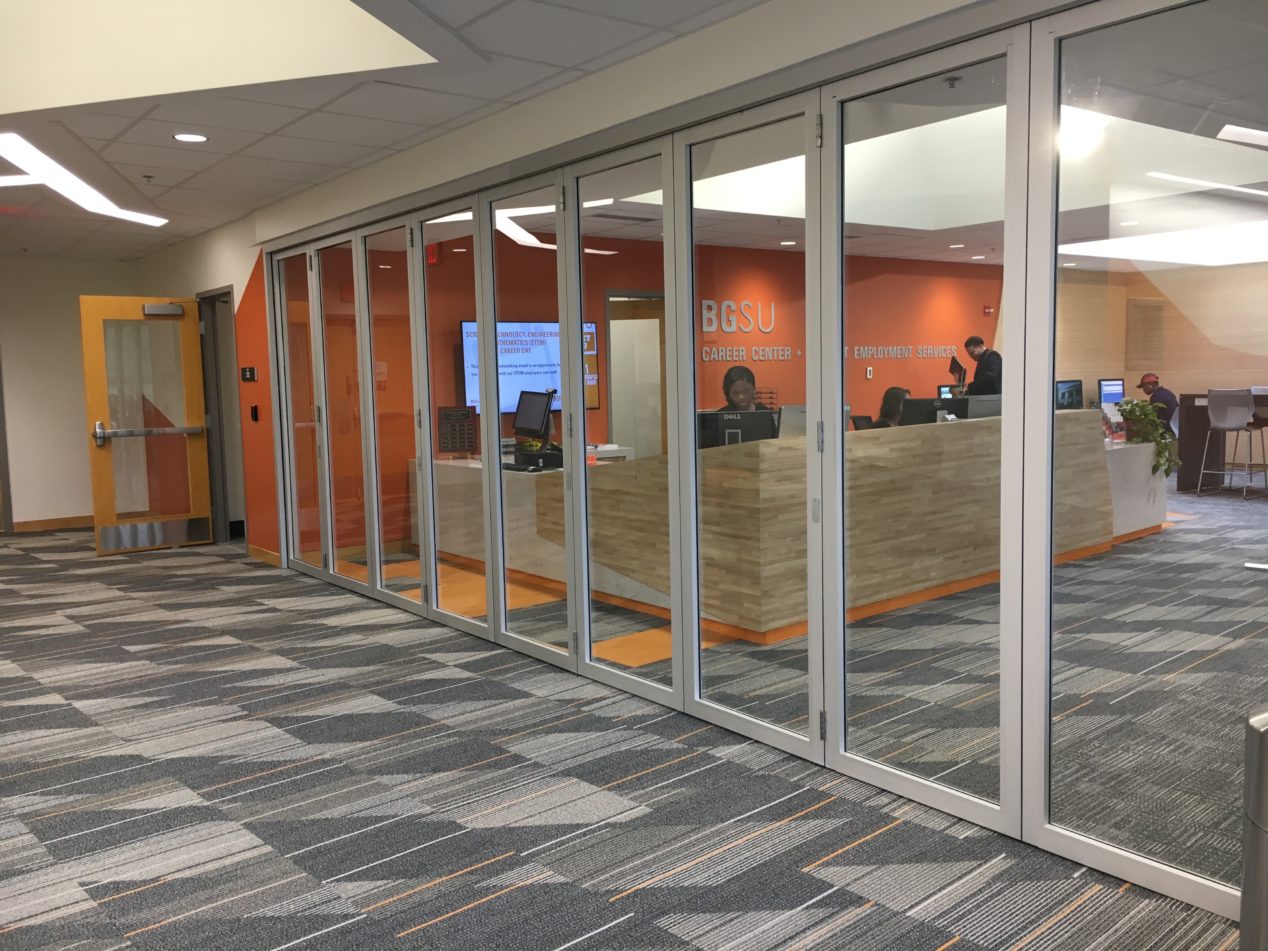 The campus store, Falcon Outfitters was previously on two floors. The central stairway connecting the two floors was infilled to create more usable space for the store and the 2nd-floor Career Center + Student Employment Services and lobby. The new design offers an in-house Apple store, “ZiggaByte,” textbook rentals, dorm and art supplies, BGSU clothing, gifts, and merchandise, as well as fingerprinting and background checks; an added convenience for those going into teaching, coaching or volunteering.
The campus store, Falcon Outfitters was previously on two floors. The central stairway connecting the two floors was infilled to create more usable space for the store and the 2nd-floor Career Center + Student Employment Services and lobby. The new design offers an in-house Apple store, “ZiggaByte,” textbook rentals, dorm and art supplies, BGSU clothing, gifts, and merchandise, as well as fingerprinting and background checks; an added convenience for those going into teaching, coaching or volunteering.
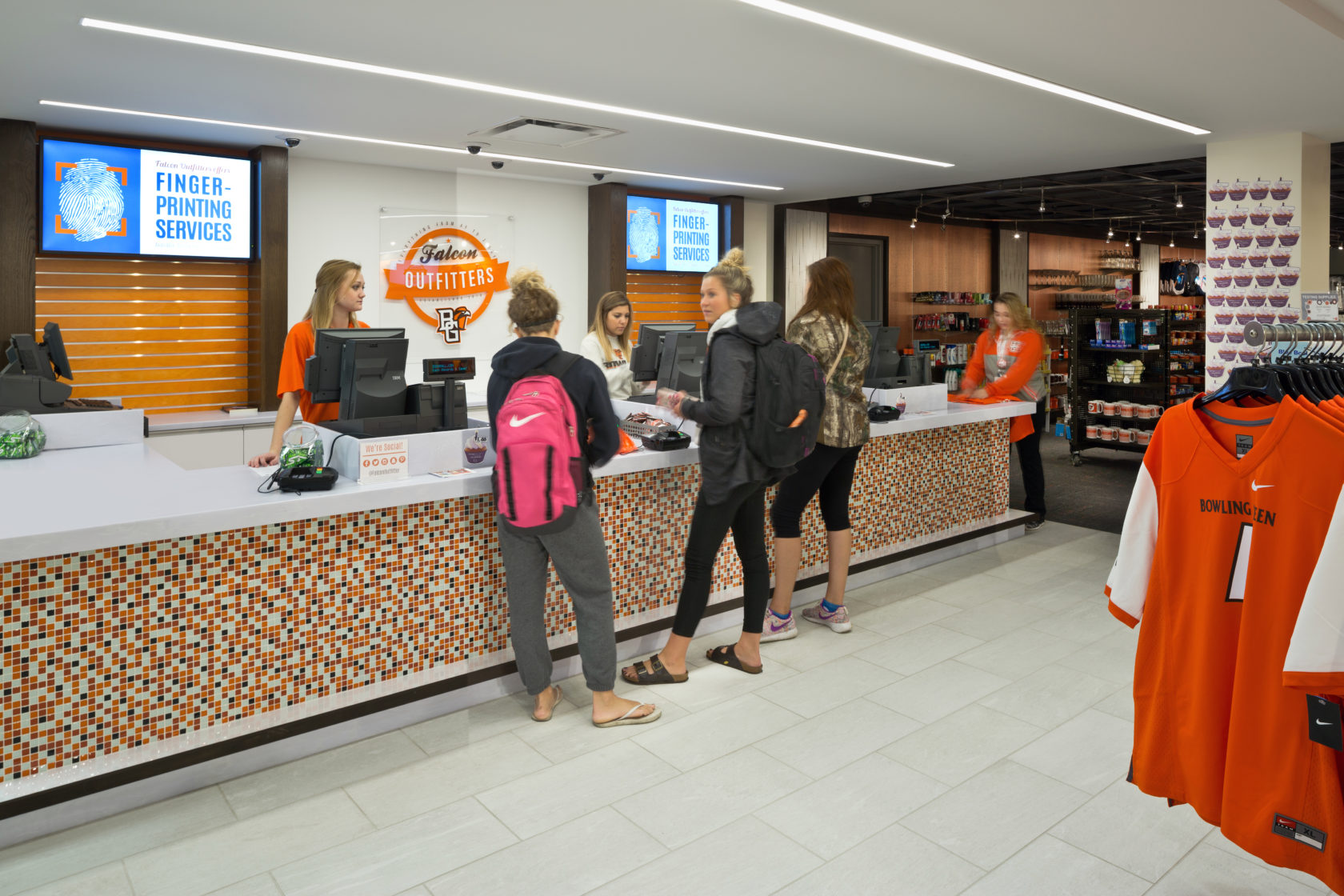 Copyright, Scott Pease/ Pease Photography.
Copyright, Scott Pease/ Pease Photography.
The store environment is highly visible, fresh, bright and packed with school spirit. Interesting LED lighting and industrial finishes complement the inviting space. Feature walls accents product groupings and moveable center aisle displays allow for flexibility in merchandising the space.
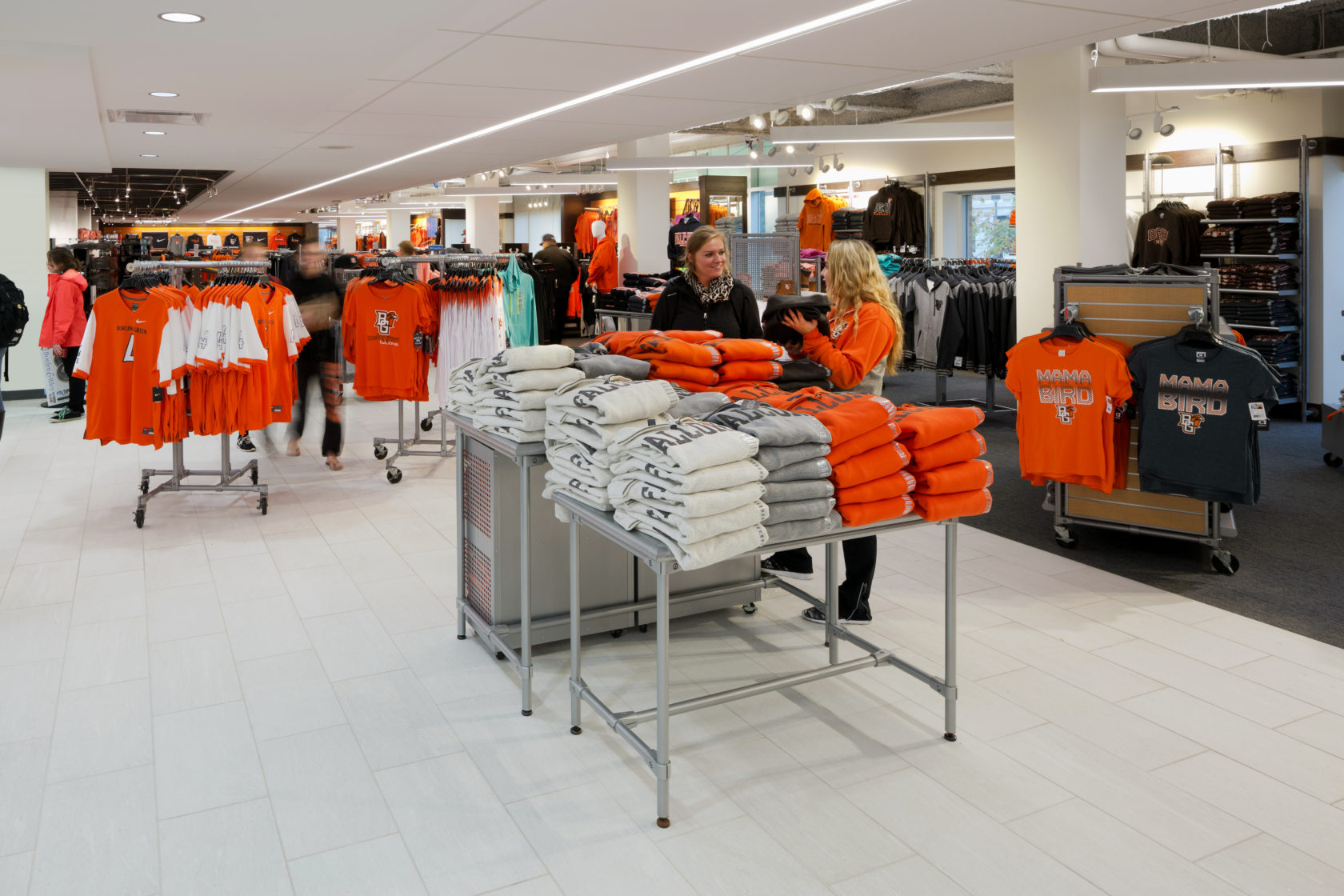 Copyright, Scott Pease/ Pease Photography.
Copyright, Scott Pease/ Pease Photography.
Located at the back of the store is a merchandise and textbook online ordering center and pick up area. Falcon Outfitters serves as the one-stop-shop for anything you need to get on campus. The new areas support the needs of today’s students while allowing for flexibility as space demands change.
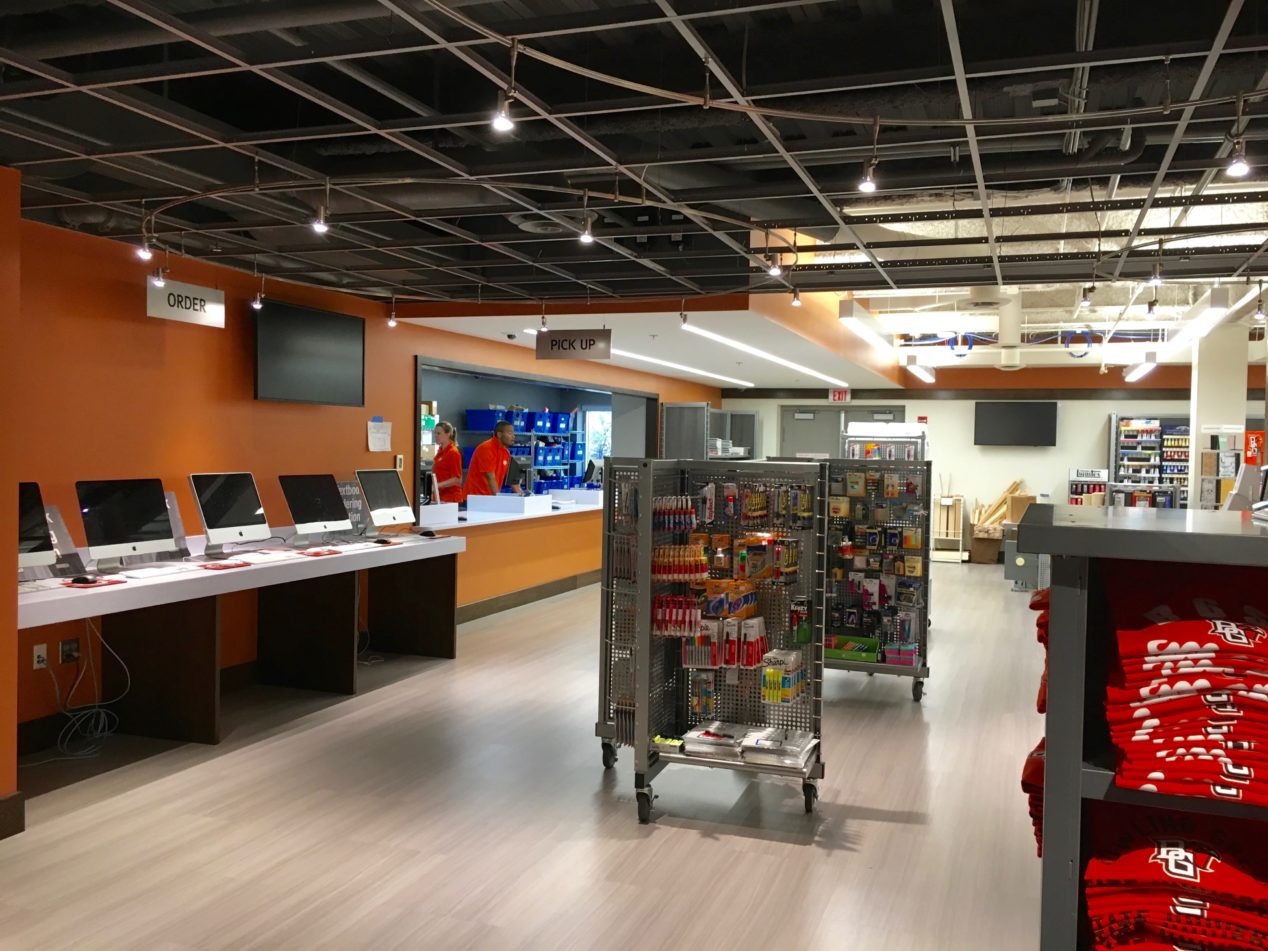
The cool fall day turned into a warm and welcoming experience as we wrapped up the photoshoot. There’s something very ironic about going to Bowling Green and seeing orange everywhere. It’s also ironic that in this college of “Normals” is an exceptional spirit and energy with the drive to evolve and excel at providing an anything but normal college experience.
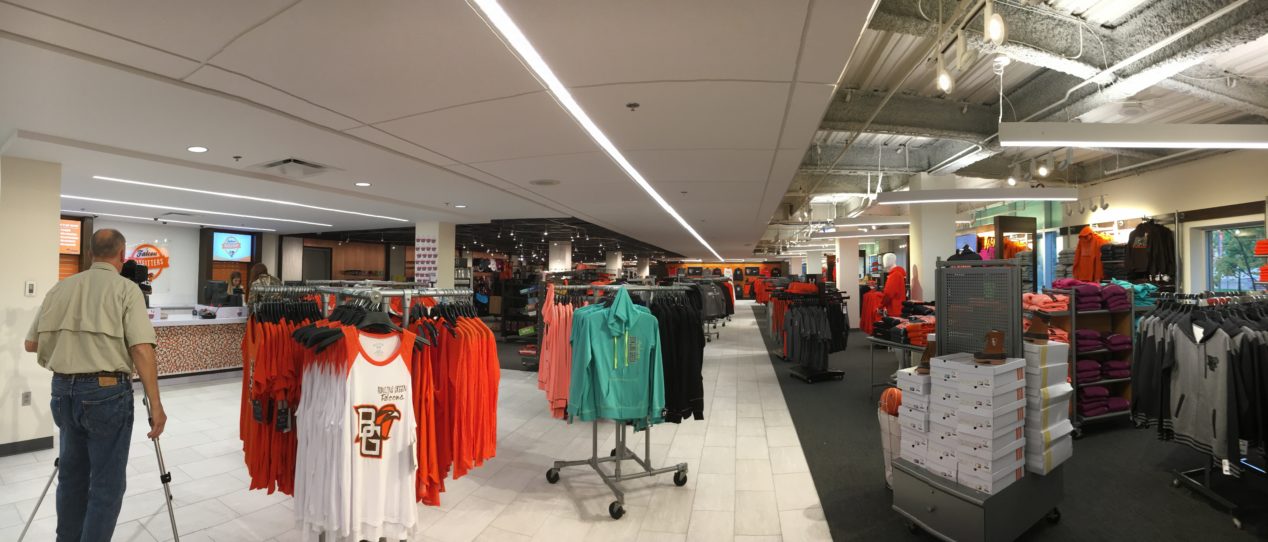
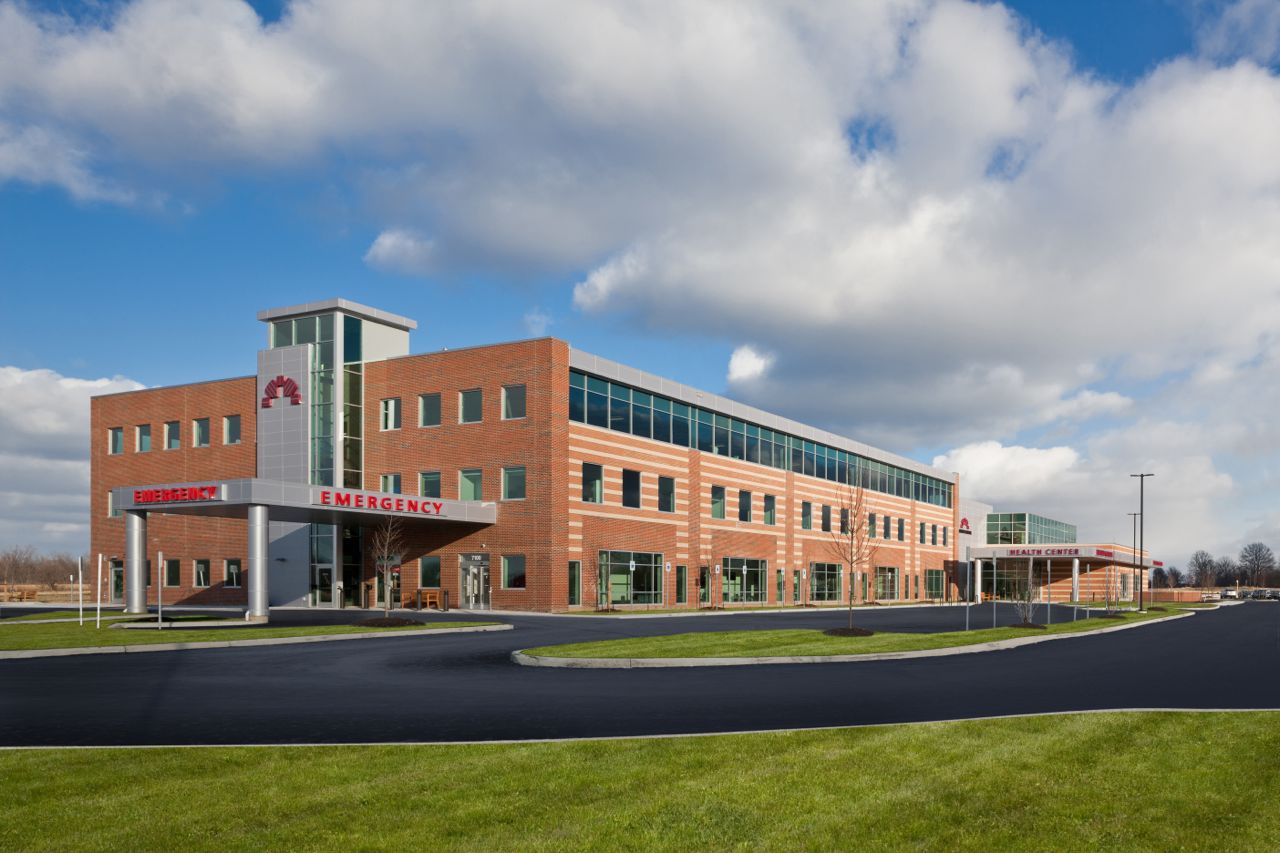 by Jennifer M. Bobbitt
by Jennifer M. Bobbitt
